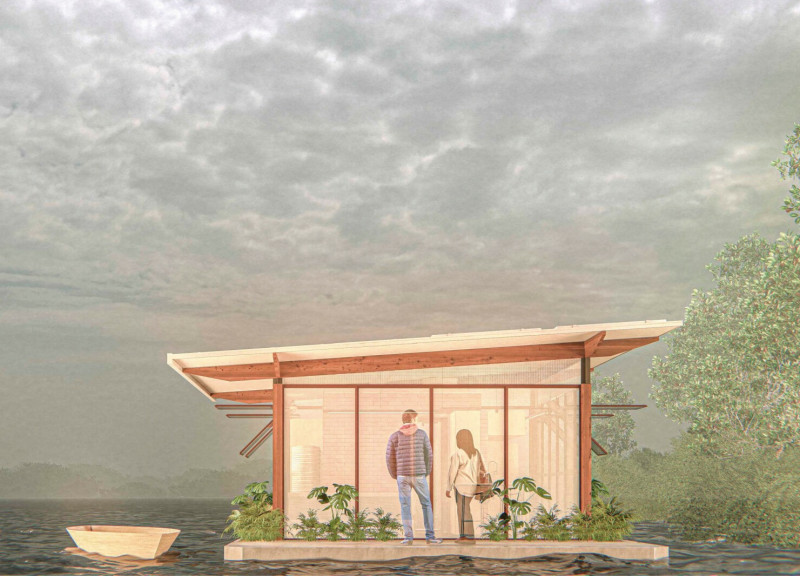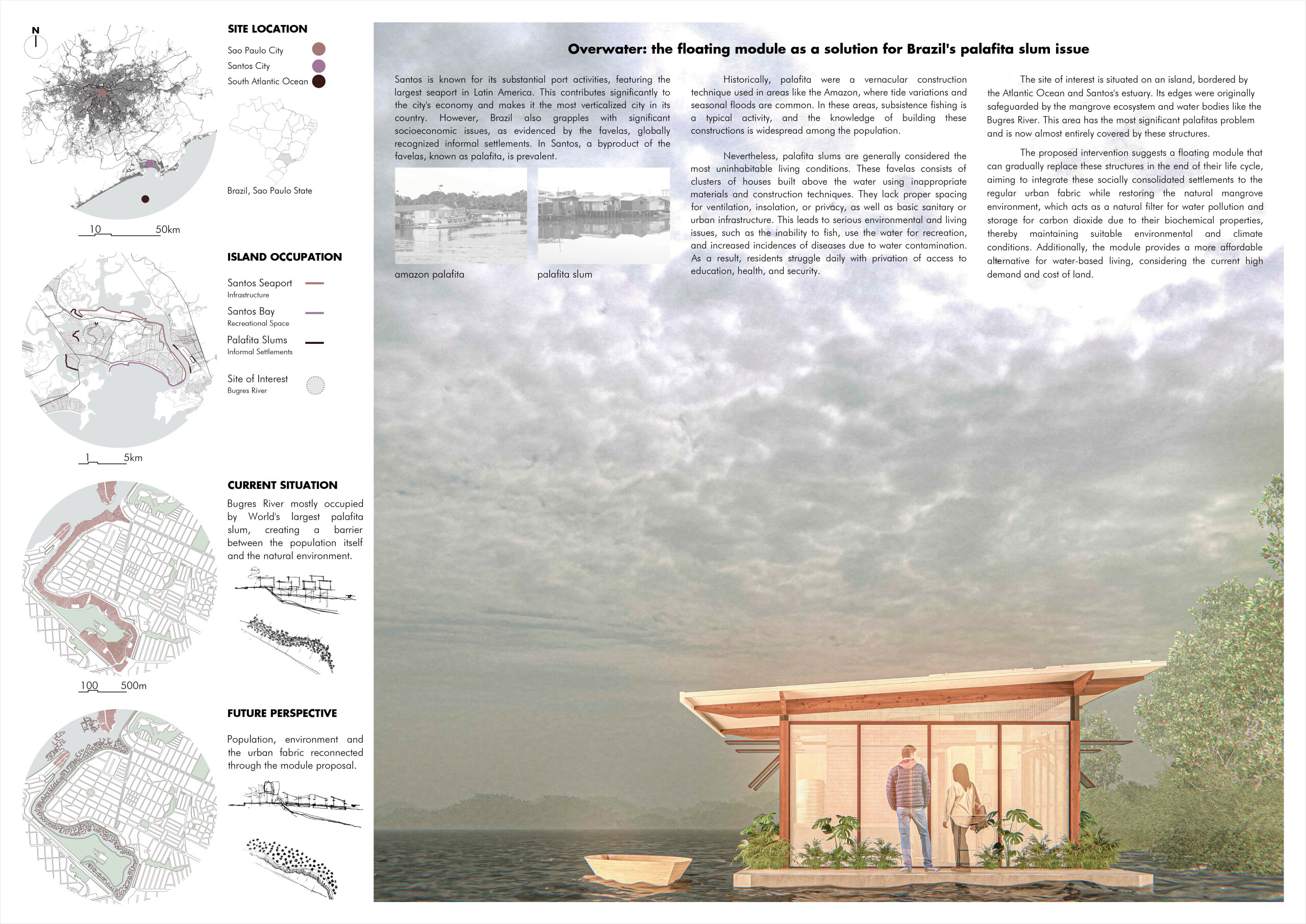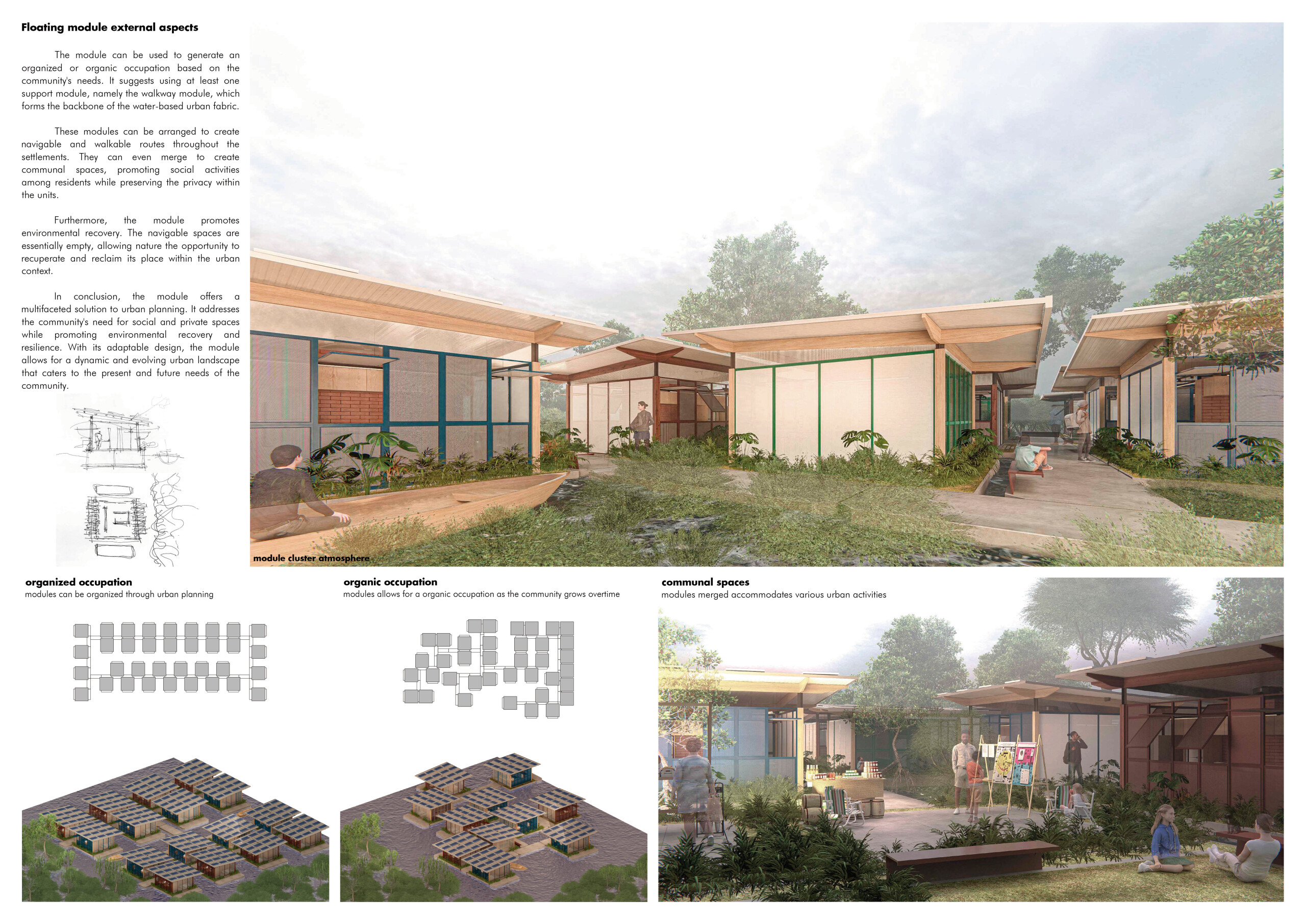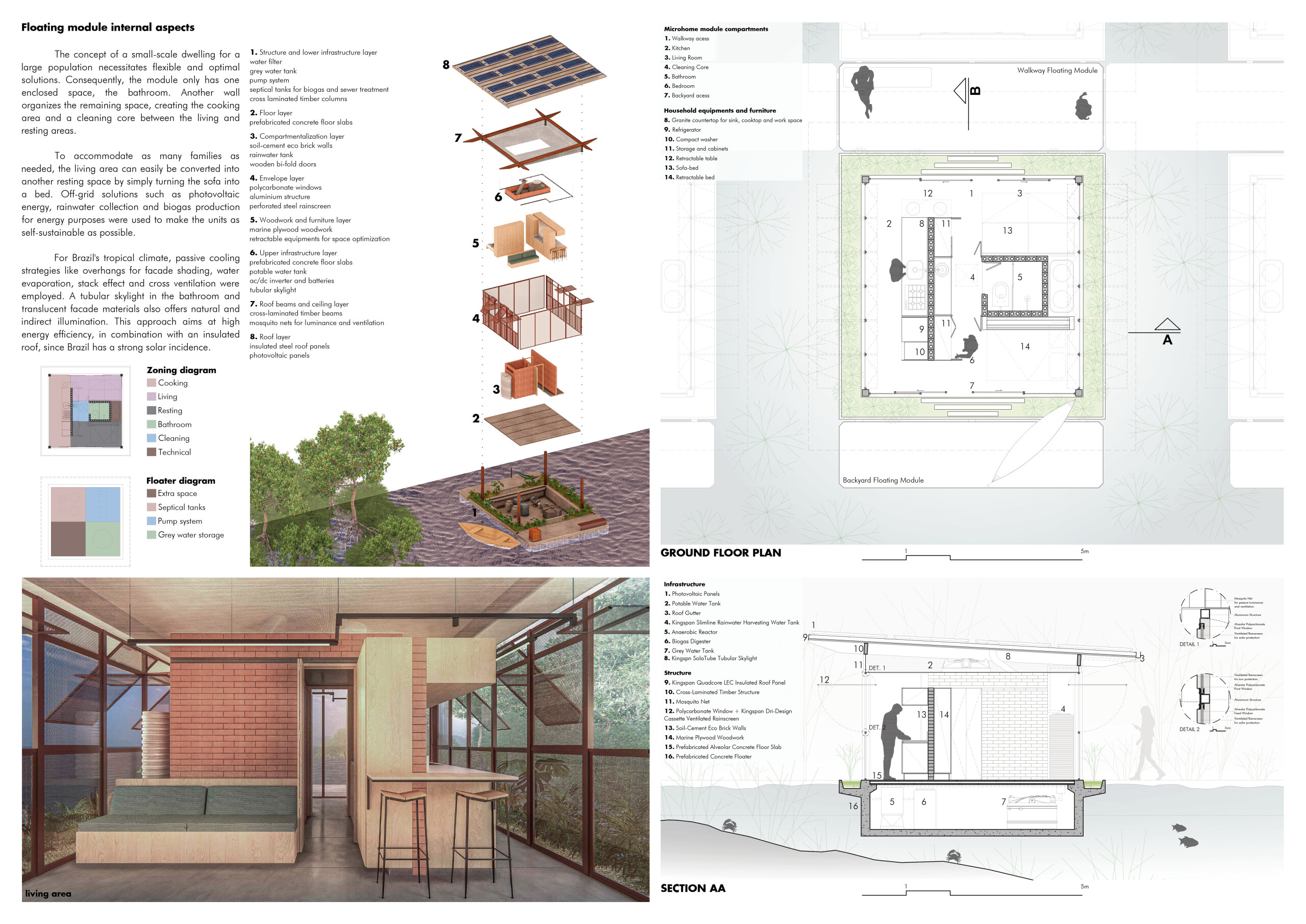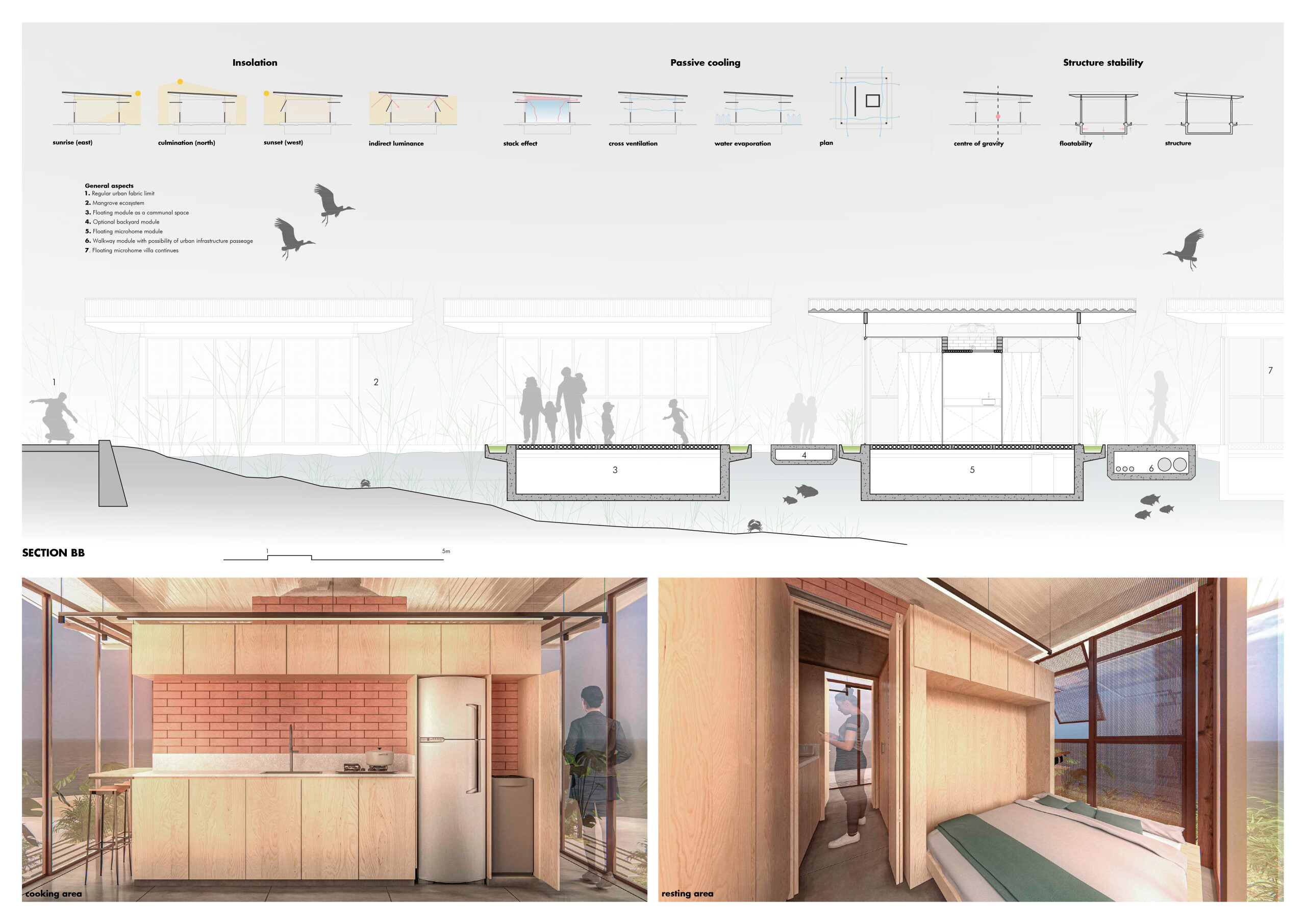5 key facts about this project
The architectural design embraces a modular approach, making use of materials such as wood, steel, glass, and brick to construct floating units that can withstand dynamic water conditions. The structural integrity of the modules is reinforced with steel, while the use of wood introduces a natural aesthetic that resonates with the surrounding environment. Glass walls are strategically employed to allow natural light to permeate the living spaces while maintaining residents' privacy. Brick is used for specific internal partitions, enhancing thermal comfort and providing necessary utility spaces.
Each unit is carefully organized to maximize space efficiency while offering flexibility. Living areas are designed to be multifunctional, catering to the varied needs of its inhabitants. The inclusion of communal spaces fosters interaction among residents, creating a supportive community atmosphere. Landscaped areas surrounding the modules further enhance social engagement and encourage a sense of belonging among residents.
An important aspect of the architectural design is its commitment to sustainability. The project incorporates passive cooling features that optimize airflow throughout the units, decreasing the reliance on mechanical air conditioning and thereby contributing to lower energy consumption. Rainwater harvesting systems are integrated for domestic use, and biogas solutions are employed for effective waste management, reinforcing the project's focus on environmentally friendly practices.
What sets this project apart is its holistic approach to addressing housing and environmental challenges within the context of the palafita slums. Rather than merely offering shelter, it emphasizes the need for a community-centric design that evolves with the residents' needs. The modular architecture allows for various configurations, enabling families to personalize their living spaces while maintaining an overall cohesive community structure. Moreover, this design can be adapted to the specific requirements of different families, showcasing a degree of flexibility that is often lacking in traditional housing solutions.
The project's potential to reshape the living conditions of those in the palafita communities is significant. It addresses not only the immediate needs for shelter but also the broader aspiration for social cohesion and environmental sustainability. The integration of residential and communal areas encourages social interaction, ultimately fostering stronger community ties. This project serves as an important example of how architecture can be responsive to social issues, providing a pathway for improvement in challenging environments.
For those interested in exploring the project further, additional insights can be gained by reviewing its architectural plans, sections, and various design elements. This architectural project highlights the importance of functional, sustainable design in addressing the needs of vulnerable communities, demonstrating that thoughtful architecture can indeed contribute to meaningful change in people's lives. Exploring the architectural ideas behind this project will provide a deeper understanding of its significance and the innovative solutions it brings to the forefront of contemporary design.


 Wilker Kênio Moreira Leonel
Wilker Kênio Moreira Leonel 