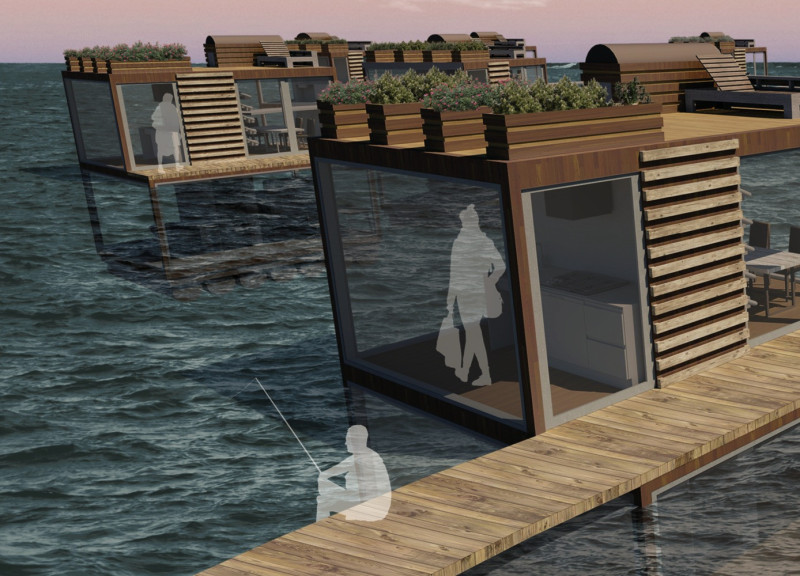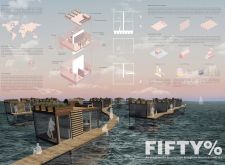5 key facts about this project
At its core, "FIFTY%" serves as a response to the anticipated housing crisis due to urban population growth and the increasing frequency of flooding in vulnerable coastal areas. The architectural design presents a series of modular, floating units that allow for fluid adaptation to changing water levels. This flexibility in its function highlights the essential adaptability of architecture in response to environmental factors. Each unit is designed to be easily assembled and disassembled, promoting a dynamic living environment that can adjust as needed while preserving the surrounding ecosystem.
The architecture of “FIFTY%” places a significant emphasis on community interaction and sustainability. Pathways connect the various units, creating a sense of camaraderie among residents while ensuring safe movement above water. This communal aspect stands out in the design, as it encourages social engagement, thus fortifying community ties that are crucial during challenging times.
A notable feature of the architectural design is the inclusion of green spaces—specifically, hydroponic and vertical gardens integrated into the rooftops of the floating units. These gardens not only promote self-sufficiency by enabling residents to grow food but also contribute to biodiversity and natural cooling for the structures. As food security becomes an increasingly pressing issue in urban environments, the inclusion of this gardening component reflects a forward-thinking architectural idea focused on creating sustainable living conditions.
The choice of materials is an integral part of the project, affecting both its durability and environmental footprint. The use of cement-laminated timber provides structural integrity while remaining eco-friendly, capitalizing on renewable resources. In addition, the large glass façades featured in the design allow for natural light to permeate the interiors, reducing the reliance on artificial lighting and enhancing the connection to the surrounding aquatic landscape. Aluminum components add resilience against saltwater corrosion, ensuring longevity within the coastal climate.
Solar panels installed on the rooftops serve as a crucial energy source, reinforcing the project's commitment to renewable energy and reducing the overall carbon footprint. By incorporating sustainable technologies, "FIFTY%" not only addresses the immediate needs of its residents but also aligns with broader environmental goals.
Distinctly, the project redefines the urban living experience by positioning floating homes as a viable alternative to traditional land-based residences. The integrated fishing stations and pathways dedicated to communal activities foster interaction with the riverine environment, highlighting the potential of architecture to enhance the quality of life for its inhabitants.
Overall, “FIFTY%” demonstrates a unique approach to architectural design, intertwining community, adaptability, and sustainability. The project stands as a testament to what contemporary architecture can achieve when it prioritizes ecological and social considerations. For readers interested in delving deeper into the intricacies of this project, including its architectural plans, architectural sections, and comprehensive architectural designs, exploring the project presentation will provide valuable insights into its vision and execution.























