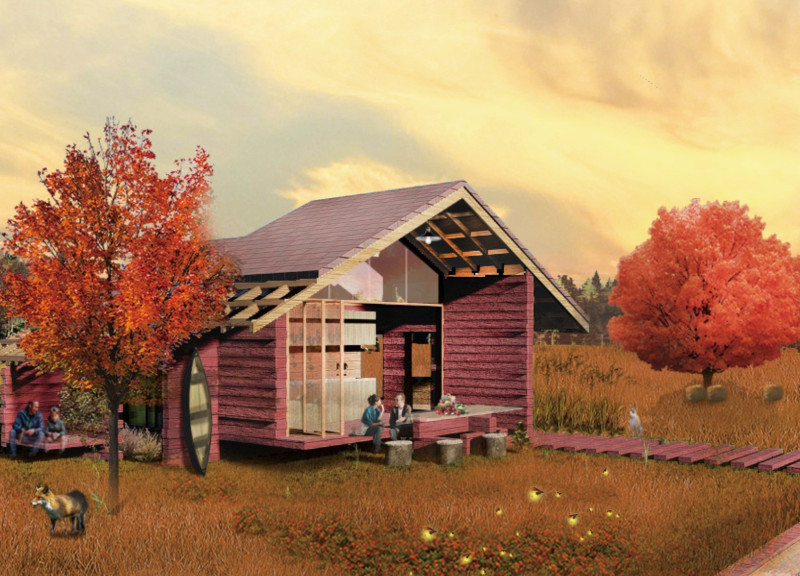5 key facts about this project
At its core, the "Levitation" project functions as a residential dwelling that redefines modern living. It is not merely a shelter but a space that encourages interaction and engagement with nature. The design promotes a sense of transparency, enabling light and views to flood the interiors while facilitating an ongoing dialogue between inside and outside spaces. The elevated structure gives the impression of floating above the landscape, which not only minimizes the ecological footprint but also contributes to the aesthetic cohesion of the home with its setting. This conceptual elevation allows residents to experience an immersive relationship with their environment, essentially bringing the surrounding nature into their daily lives.
The architectural layout of the project is carefully structured to optimize spatial organization while maximizing usability. The open floor plan consists of interconnected areas that accommodate various functions, allowing residents to engage in communal activities as well as enjoy moments of personal reflection. Key elements include expansive glass facades that provide panoramic views of the surroundings and enhance the connection to the outdoors. Additionally, terraces and outdoor decks extend the living spaces outward, creating seamless transitions from the interior to the exterior. These thoughtfully designed areas not only invite relaxation but also encourage social interaction and communal living.
One of the unique design approaches of this project lies in its materiality. The architects have chosen to utilize natural and sustainable materials that align with the local context. Wood plays a significant role in the architectural design, serving as both a structural and aesthetic component. This choice reflects the cultural heritage of Latvia while ensuring environmental sustainability. Large glass panels work in tandem with wooden elements, allowing for abundant natural light while providing unobstructed views of the landscape. Metal components add a subtle touch of modernity, ensuring durability without compromising the organic feel of the home. Additionally, stone is incorporated into pathways and ground interfaces, creating a harmonious connection with the surrounding terrain.
The landscaping around the project further enhances its relationship with nature. Native flora has been thoughtfully integrated to foster ecological harmony, contributing to the overall design ethos of the architecture. This attention to detail encourages biodiversity and promotes a deeper appreciation for the natural environment. Outdoor paths lead to various engagement points such as fire pits or viewing platforms, designed to facilitate gatherings and strengthen community ties. By creating a blend of built and natural elements, the project enriches the residents' experience, reflecting an understanding of the cultural significance of place and community in Latvia.
In terms of its architectural expression, "Levitation" uniquely combines traditional Latvian design aesthetics with modern sensibilities. The project stands as a testament to how ecological awareness and cultural identity can coexist in contemporary architecture. The elevation, modular aspects, and open design promote not only functional living but also a lifestyle that embraces the surrounding wilderness. This project encourages residents to foster a connection with nature while enjoying the comforts of modern architecture.
For those interested in understanding the nuances of this architectural endeavor, reviewing the architectural plans, sections, designs, and ideas will provide deeper insights into the thought processes, design considerations, and solutions employed throughout the project. "Levitation" serves as an exemplary model of how architecture can transcend mere functionality to create spaces that inspire and nurture a profound relationship with the environment. Exploring the full presentation of the project offers an opportunity to delve into this innovative approach to design and the thoughtful details that shape the experience of living in harmony with nature.


























