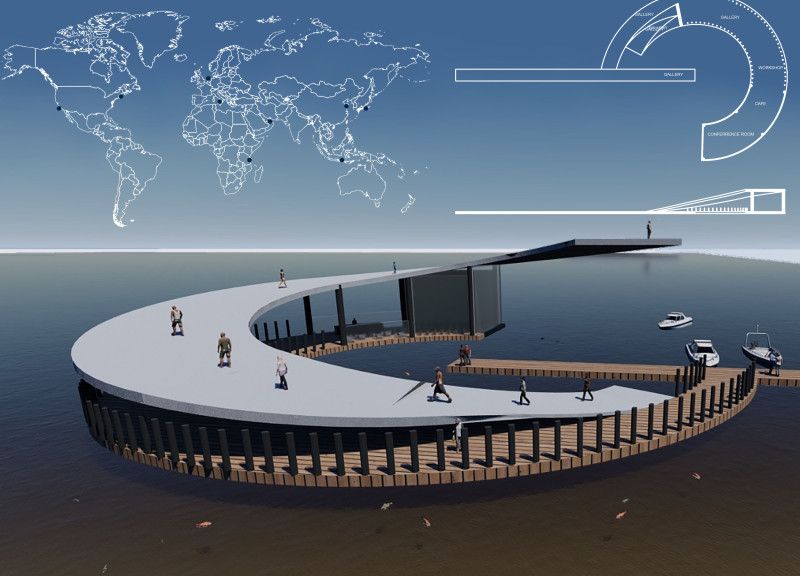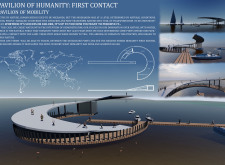5 key facts about this project
The pavilion's layout features interconnected paths and docks that extend into the adjacent waterbody. This design not only allows for seamless movement between land and water but also embodies the historical pathways of migration. The circular form of the pavilion promotes inclusivity and unity, fostering a sense of community among visitors. It consists of multiple functional areas, including a gallery dedicated to the achievements of human civilization related to water, a conference room for discussions on environmental issues, and a café for reflection and relaxation.
Unique Design Approaches
The Pavilion of Humanity distinguishes itself through several innovative design strategies. First, its integration with water enables visitors to engage directly with this crucial element, highlighting the role of water in human history. The structure can be designed to float or be partially submerged, emphasizing the intersection of architecture and nature.
The material palette is chosen for both functionality and sustainability. Concrete provides structural integrity, while wood offers a warm, inviting atmosphere. Glass elements enhance visibility and connection to the surroundings, allowing natural light to permeate the interior spaces. Steel components deliver stability and modern aesthetic lines. This thoughtful selection of materials contributes to the pavilion’s environmental awareness and serves to educate visitors about sustainable practices.
Interactivity is another key aspect of the design. By incorporating spaces that encourage participation and learning, the pavilion seeks to engage visitors on multiple levels, promoting a deeper understanding of migration and environmental stewardship.
Functionality and Integration
Functionality is central to the pavilion's design. Each area is purposefully crafted to support various activities, from educational programs to community events. The layout facilitates easy navigation and encourages exploration, with pathways that guide visitors through the different experiences offered.
In conclusion, the Pavilion of Humanity: First Contact presents a multifaceted approach to architecture that merges form, function, and environmental awareness. To gain a more comprehensive understanding of the project's planning and layout, the reader is encouraged to explore architectural plans, architectural sections, and architectural designs associated with the pavilion. Engaging with these materials will provide deeper insights into the unique architectural ideas that define this thought-provoking project.























