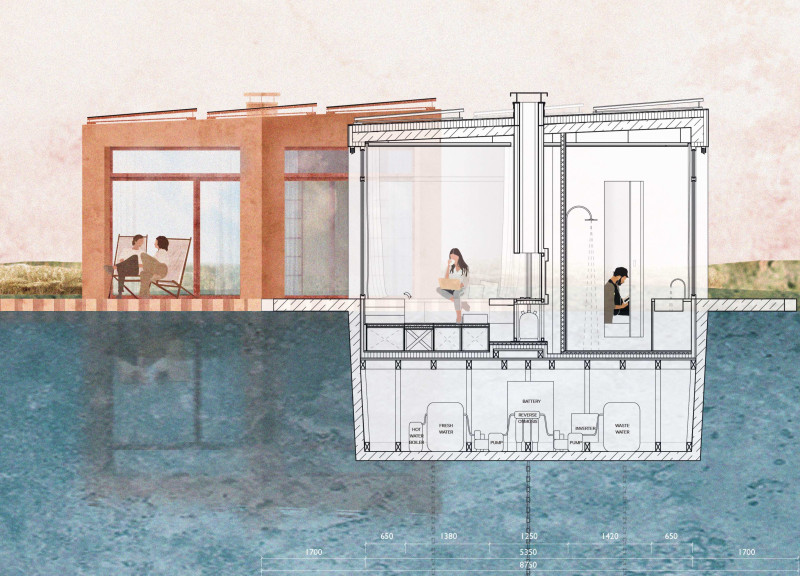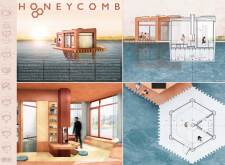5 key facts about this project
The structure employs a hexagonal configuration, optimizing space efficiency and promoting interaction among residents. The design features a robust floating platform that allows the building to rise with fluctuating water levels, effectively reinforcing its functionality in a water-related environment.
Sustainable materials feature prominently throughout the design, including cement for structural integrity, large expanses of glass to maximize natural light, and wood for interior finishes, enhancing warmth and comfort. These materials contribute not only to the aesthetic quality but also to the overall energy performance of the project.
The open kitchen and living areas are developed to encourage social interaction, while private quarters are designed for efficiency, utilizing built-in storage and multifunctional elements to maximize usability. In addition, the integration of solar panels as part of the design underscores a commitment to renewable energy sources, showcasing a pragmatic approach toward environmental responsibility.
Innovative Design Approaches
The floating design distinctly separates this project from conventional housing models. This feature enables it to adapt easily to the unpredictable nature of rising water levels while maintaining structural integrity. Modularity is another unique aspect; the project allows for easy expansion or contraction of living spaces based on demographic needs or individual preferences.
The extensive use of glass façades promotes visual permeability, enhancing connections to the outside environment and ensuring ample daylight penetrates the interior. This focus on natural light reduces dependence on artificial illumination, benefiting both the inhabitants' well-being and overall energy efficiency.
Environmental Considerations in Functionality
Functionality is a key consideration in the design, reflecting a balanced relationship between inhabitants and the surrounding environment. The layout not only facilitates social interactions but also provides individual privacy through spatial organization. Outdoor terraces and pathways connect various modules, enhancing community interaction while providing spaces for leisure and reflection.
The combination of sustainable design principles and innovative architectural solutions positions this project as a relevant case study in contemporary architecture. For those interested in understanding its design intricacies further, reviewing the architectural plans, architectural sections, and architectural ideas presented in this project will provide valuable insights. Explore the project presentation for a comprehensive look at its features and design approaches.























