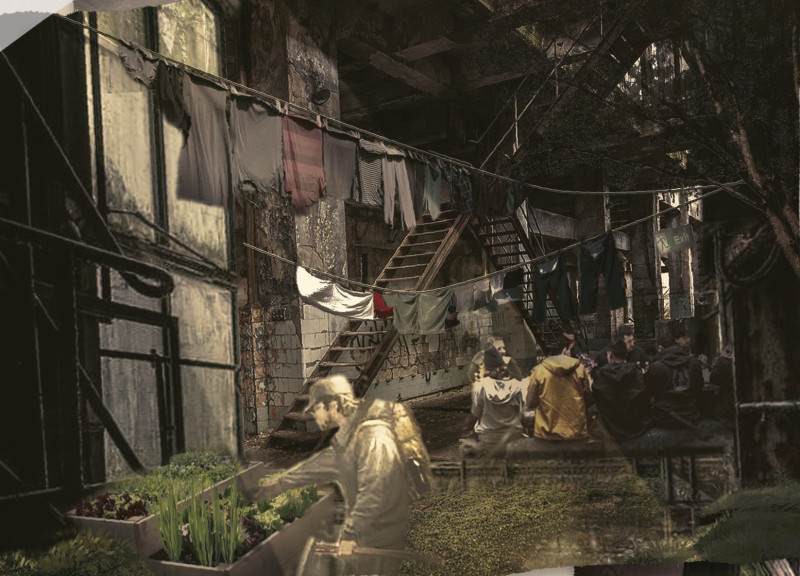5 key facts about this project
At its core, "Haven" embodies the idea of communal living, with a strong emphasis on shared resources and social interaction. The layout is organized in clusters of modular units, which are interconnected via walkways, allowing for easy mobility and accessibility among residents. This configuration fosters a sense of community and encourages collaboration, whether through communal farming, shared cooking spaces, or public gathering areas designed for social events. Each unit within the project is designed with flexibility in mind, allowing families to adapt their living space according to their needs and preferences.
The materials chosen for the construction of "Haven" reflect a commitment to sustainability and practicality. Reclaimed wood is prominently used, not only for its environmental benefits but also for its aesthetic warmth, creating a welcoming atmosphere within the living spaces. Additionally, a robust steel framework provides structural integrity, ensuring that the buildings can withstand the fluctuating maritime conditions. The integration of solar panels as a power source underscores the project’s dedication to renewable energy, making it a self-sustaining community. Waterproof membranes are employed throughout the design to prevent moisture ingress, further enhancing durability and longevity in a harsh maritime environment.
Unique design approaches are evident throughout the project. The decision to create floating structures allows "Haven" to adapt dynamically to changing water levels, a necessity given its geographical context. This adaptability extends beyond just the physical structures; the modular nature of the units allows for easy reconfiguration, accommodating various seasonal needs and individual family compositions. Such flexibility is critical for maintaining a balanced community structure and fostering an engaging environment where residents can thrive together.
The integration of local craftsmanship and cultural elements adds depth to the project, making it resonate with its inhabitants. Spaces designated for community gatherings are thoughtfully designed to reflect the traditions and identities of the people who reside there. This attention to cultural detail not only enhances the sense of belonging but also promotes the sharing of knowledge and resources among community members, a vital aspect of life in "Haven."
In summary, "Haven" stands as a compelling architectural project that addresses both immediate and long-term challenges posed by environmental change and urban displacement. The project's emphasis on community-centric design, adaptable units, and sustainable materials comes together to create a living environment that is not just resilient but also enriching for its residents. For those interested in exploring this project further, reviewing the architectural plans, sections, and designs will provide deeper insights into its innovative ideas and practical applications in the realm of contemporary architecture. Exploring this project will unveil the meticulous thought and creativity that have gone into shaping "Haven" into a viable solution for future living amidst climate uncertainty.


























