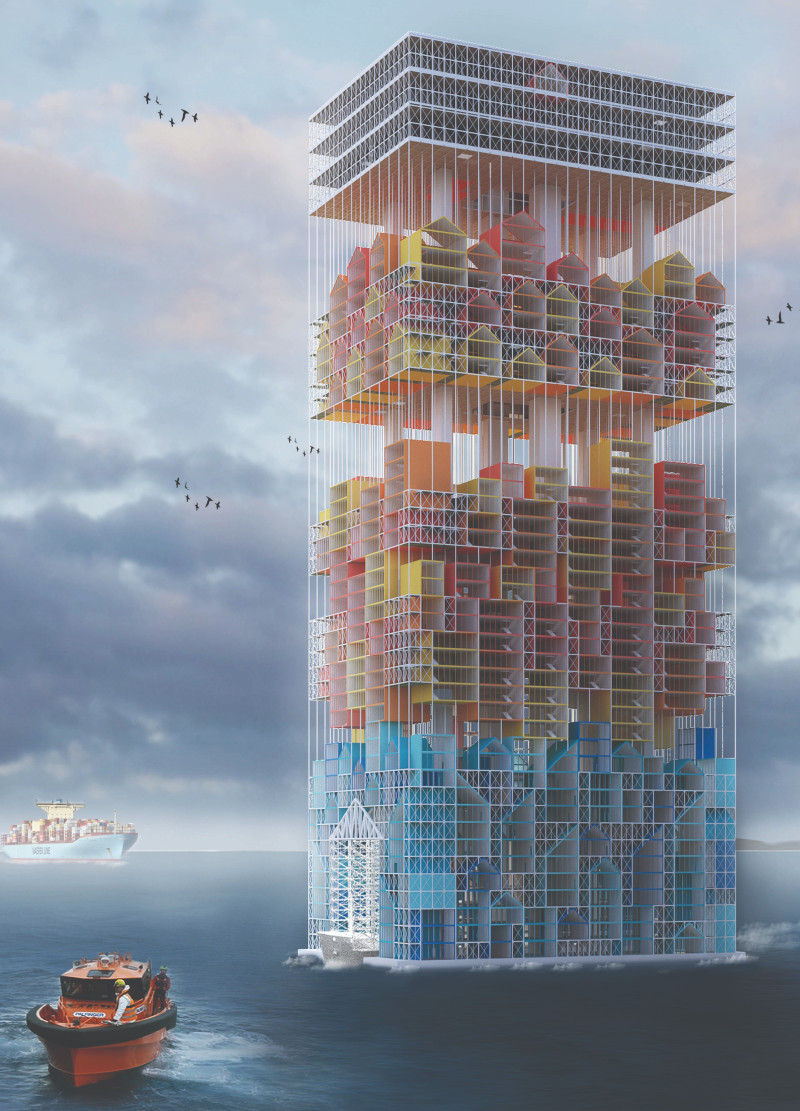5 key facts about this project
At its core, the Co-Op Ocean project exemplifies a new way of living by taking advantage of the oceanic environment. With its modular structure, the design allows for versatility in spatial arrangements, catering to the diverse needs of the community members. Each unit is thoughtfully designed to promote interaction, making the most of both communal and private space. Vibrant color-coding assists in distinguishing different functional areas, encouraging a lively and engaging environment while maintaining clear organization.
The architectural design emphasizes a mixed-use approach, integrating farming, living quarters, and workspaces into a cohesive whole. The farming modules, painted in soft greens, are equipped for vertical gardens and aquaponics, making them suitable for organic food production, a vital consideration in promoting self-sustainability. Housing units, characterized by inviting colors, offer flexible living spaces that foster community bonding while also allowing for privacy. Furthermore, designated workshop areas, marked in blue, encourage entrepreneurship and creativity, illustrating the project's commitment to supporting local economies.
A stark feature of the Co-Op Ocean project is its commitment to sustainable practices, particularly in water management. The design employs advanced filtration systems and rainwater collection methods, ensuring that the community can thrive in a marine setting. This attention to sustainability extends beyond water management; throughout the project, the use of eco-friendly materials is evident. Steel provides strength to the overall structure, while glass façades enhance natural light and create a sense of openness. Wood is employed in interior spaces, offering warmth and a human touch that complements the modern design elements.
In terms of visual impact, the architectural presentations vividly capture the essence of living on water. The floating structure, characterized by its organic shapes and articulated volumes, blends seamlessly with the ocean's landscape. The technical architectural plans and sections reveal a comprehensive understanding of structural integrity while allowing for aesthetic appeal. These design elements illustrate thoughtful attention to the dynamics of wind and water, resulting in a robust yet elegant form.
What sets the Co-Op Ocean project apart is not only its ability to adapt to changing conditions but also its philosophy of community-driven living. This design encourages collaboration among residents, promoting a sense of ownership within the environment. By prioritizing connectivity and interaction, the project suggests that residential spaces can serve as platforms for social engagement and collective problem-solving.
In exploring innovative architectural ideas and solutions, the Co-Op Ocean project offers much to consider. Its unique approach to modular living, sustainable practices, and community integration provides a framework for future developments in similar contexts. Readers are encouraged to delve deeper into the architectural plans and sections associated with this project, as reviewing these elements will offer valuable insights into the careful thought and design processes involved in creating such an impactful architectural statement.


























