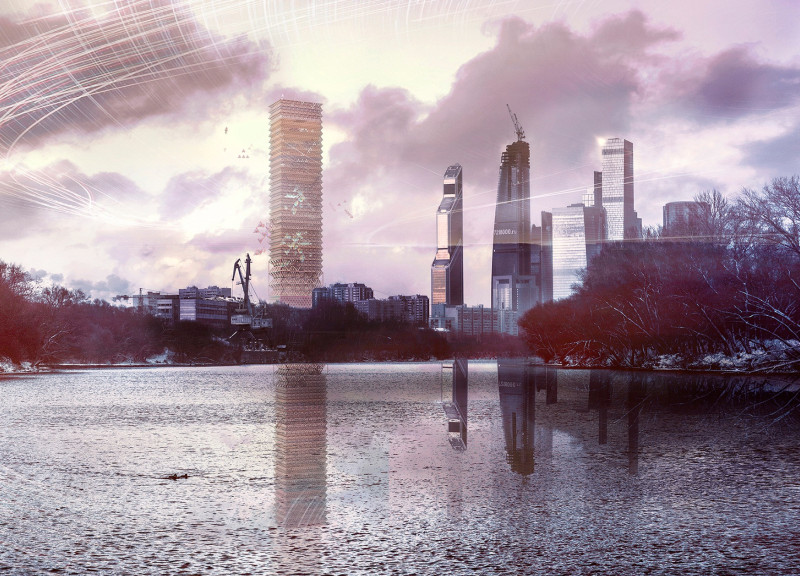5 key facts about this project
At its core, this project represents the evolution of urban architecture by challenging traditional high-rise typologies. The design is articulated through a modular system consisting of varying capsule sizes—large, medium, and small—that adaptively respond to the needs of their inhabitants. The large capsules serve as expansive homes, the medium capsules offer workspaces, and the small capsules cater to smaller living units or communal activities. This hierarchical arrangement enables a vibrant community to flourish under one roof while ensuring that the architecture is responsive to user dynamics.
One of the notable aspects of this architectural endeavor is its structural form, which features a hexagonal grid composition. This geometric framework is complemented by circular-shaped capsules interspersed throughout, creating an engaging aesthetic that reflects both organic growth and a structured approach to urban living. The thoughtful arrangement facilitates optimal natural light access and efficient airflow, while the strategic positioning of the capsules enhances the interaction between private and communal spaces.
Vertical connectivity is another key consideration in this project. The design incorporates a central elevator and stair core that effectively interlinks all capsule types, maximizing the accessibility of the multiple levels. This design choice also minimizes the building’s footprint, a critical factor in densely populated urban settings. Moreover, protruding floating features create opportunities for outdoor terraces and communal gardens, which not only enhance the beauty of the structure but also contribute to the overall well-being of its residents.
Materially, the project embraces sustainability without compromising on modern aesthetics. The extensive use of glass in the façades allows for abundant natural light, blurring the boundaries between indoor and outdoor environments while providing expansive views of the surrounding urban landscape. The incorporation of high-strength steel in the building's framework ensures robustness and durability, while the choice of lightweight fabric-like materials offers flexibility and encourages dynamic interior arrangements.
This project further distinguishes itself through its commitment to sustainability and community engagement. By integrating renewable energy sources, including solar panels and garden spaces for food production, it addresses the environmental challenges of contemporary urban living. The use of green roofs and rainwater harvesting systems contribute to the ecological footprint, making the design not only aesthetically pleasing but also environmentally responsible.
The adaptability of the modular capsule system facilitates real-time reconfiguration of spaces based on inhabitant needs. This concept is vital in modern architecture as it fosters a lifestyle that can evolve with changing demands. The successful integration of living, working, and leisure spaces within a single environment underscores the project's commitment to enhancing the quality of life for its users.
This architectural design project exemplifies a thoughtful response to the complexities of urban life, merging function with contemporary design principles. Its unique approach and dedication to creating an adaptable, sustainable community environment reflect the potential of architecture to address both individual and collective needs. For those interested in understanding the nuances of this innovative design, exploring the architectural plans, architectural sections, and other architectural ideas presented in detail will provide a comprehensive perspective on its execution and potential impact on urban living.






















