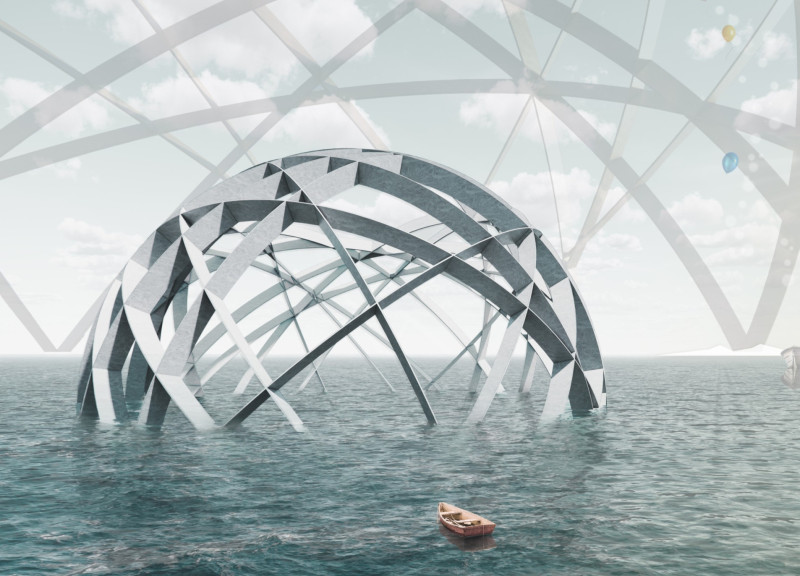5 key facts about this project
At the core of the design lies a distinct geometrical approach, with forms that suggest fluidity and movement. The structure appears to float, drawing inspiration from organic shapes found in nature. This deliberate design choice not only enhances the visual appeal but also invites inquiries about the integration of architecture and landscape. The undulating forms serve to blur the boundaries between indoors and outdoors, offering unobstructed views of the surroundings and allowing natural light to permeate internal spaces.
Significant components of the project include the structural framework, which is likely supported by reinforced concrete and various metals. These materials provide the necessary strength and durability while allowing for creativity in design. Furthermore, glass is heavily utilized in the façade, contributing to transparency and the sensation of openness. This choice enhances the feeling of connection to the water, as occupants can feel enveloped by the surrounding environment.
Every aspect of the project is meticulously planned, from the layout that accommodates gatherings to smaller intimate spaces for contemplation. The inclusion of playful elements, such as the presence of balloons within the conceptual renderings, indicates a design philosophy that values user experience. These details suggest an intention to cultivate joy and encourage interaction among visitors, reinforcing the work's purpose as a community hub.
One of the unique aspects of this architectural project is its ability to adapt to its location. By floating on the water and presenting a dynamic silhouette, the design not only respects but enhances its natural context. This sensitivity to the environment reflects contemporary architectural ideas that prioritize ecological impact and sustainability. The project's integration with its site is a key highlight, showcasing how design can coexist harmoniously with natural features.
The area surrounding the structure is carefully considered, likely providing additional space for recreational activities, pathways, and landscaped areas that enhance the user experience. This approach aligns with broader trends in urban planning that aim to create environments conducive to social interaction and leisure, particularly in settings that foster community bonds.
In conclusion, this architectural design stands as a compelling example of how innovative ideas can shape functional spaces while respecting their environment. By encouraging visitors to engage with nature and each other, the project promotes a sense of belonging and shared experience. Interested readers are encouraged to explore the project presentation further to gain a deeper understanding of its architectural plans, sections, and design elements. Insights into the architectural ideas that inform this work are invaluable for anyone looking to appreciate how form and function can effectively unite in contemporary architecture.


 Duy viỆt anh Tran,
Duy viỆt anh Tran, 




















