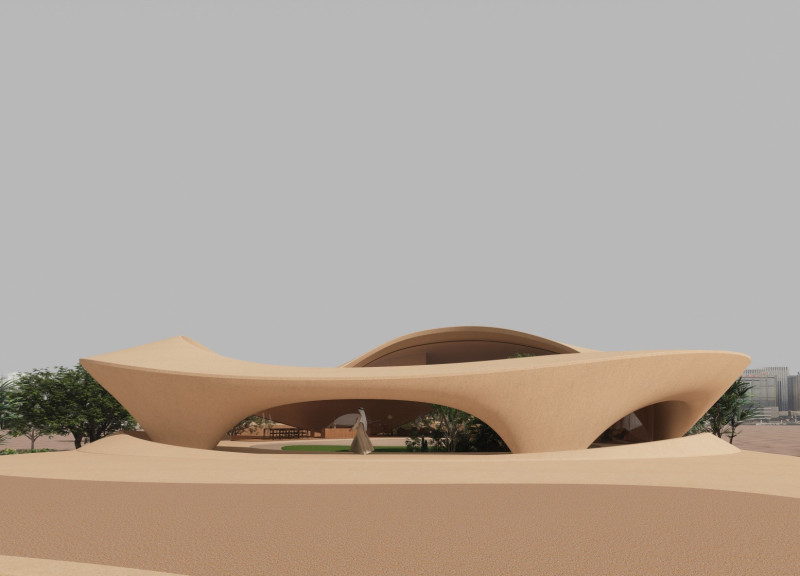5 key facts about this project
The building represents a unique response to the arid climate of Dubai. It embodies the concept of integrating natural elements into the design, creating an environment that is not only functional but also inviting. The house serves multiple purposes, functioning as a private residence while also promoting social interactions through carefully planned communal areas. This dual functionality enhances its role within the community, providing not just a home, but a place for gathering and engagement with nature.
The design approach features a series of important elements that contribute to its overall appeal. The prominent floating canopy is a defining characteristic that provides shade while visually uplifting the structure. This overhanging roof creates a semi-outdoor living space that fosters a connection to the outdoors while protecting users from the harsh sun. The use of soft, organic curves throughout the design is another notable detail, allowing the building to move gracefully within its landscape rather than imposing upon it. Such a design strategy contributes to a more meaningful experience for occupants and visitors, inviting them to explore the space and engage with their surroundings.
Materiality plays a significant role in the project's identity, with choices made to reflect local traditions while also addressing performance needs. The use of locally sourced stucco in a beige hue ensures that the building melds seamlessly with its desert context. Expansive glass panels open the interior to natural light and views, creating a sense of spaciousness while promoting energy efficiency. The incorporation of steel and concrete complements the fluid design, ensuring structural integrity while supporting the visually light appearance.
The spatial organization of "A Future House in Dubai" is thoughtfully crafted to enhance the living experience. The arrangement encourages a flow between both private and communal areas, facilitating interaction among residents while also providing spaces for solitude. The basement houses essential functions such as the kitchen, dining area, and living room, while strategic design choices maintain inviting connections to the outdoor spaces, embodying a true sense of biophilic design. The ground level invites users to explore a series of interconnected spaces that blend indoor and outdoor living seamlessly.
Sustainability is a central tenet of the architectural design, addressing both energy efficiency and environmental consciousness. The orientation of the structure is deliberate, with careful consideration of solar exposure and natural ventilation. By minimizing energy consumption through passive design strategies, the house effectively promotes a lower carbon footprint while ensuring comfort for its users. Daylight optimization is a noteworthy aspect, with most of the interior spaces receiving ample natural light, ensuring a warm and inviting atmosphere throughout most of the day.
Through this project, "A Future House in Dubai" showcases how contemporary architecture can thoughtfully respond to its environment, creating a space that is functional, aesthetically pleasing, and sustainable. The unique design approaches taken here reflect a commitment to quality living and mindful integration of nature with built structures. For those interested in understanding more about this project, exploring the architectural plans, architectural sections, and broader architectural designs can provide deeper insights into the innovative concepts behind this remarkable residence.


























