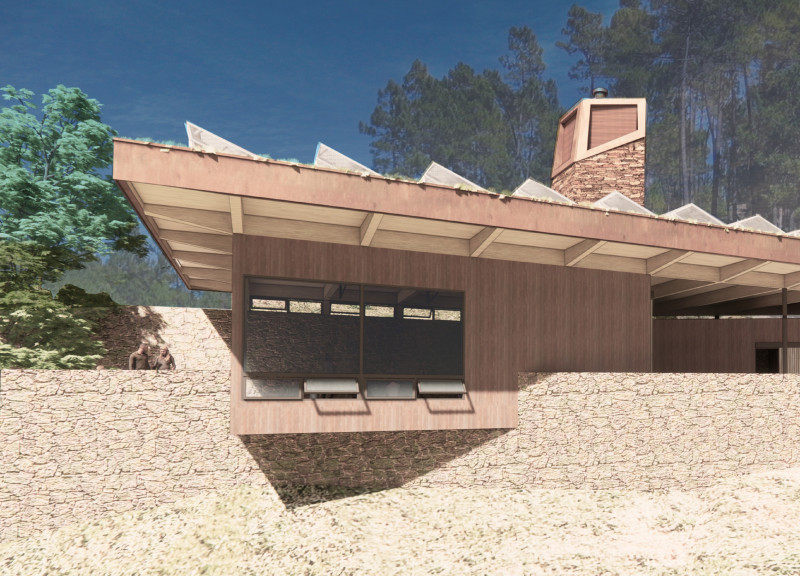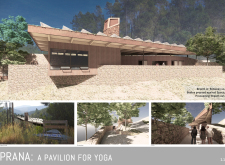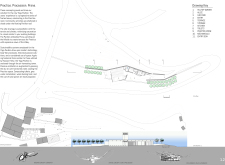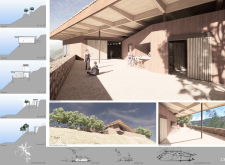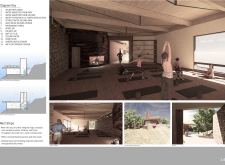5 key facts about this project
Functionally, the pavilion serves as a multi-purpose space suitable for yoga practice, workshops, and communal gatherings. This reflects a contemporary understanding of wellness that emphasizes not just individual practice, but also social interaction and the collective sharing of experiences. By integrating communal areas and private practice zones, PRANA addresses the need for spaces that foster both solitude and community engagement.
The design is characterized by an organic integration into its natural surroundings, which enhances the user experience. Strategically placed on a hillside, the pavilion ensures minimal disruption to the landscape while providing breathtaking views of the valley. This location is key in promoting a sense of escape from urban life, allowing visitors to immerse themselves in a peaceful environment conducive to reflection and rejuvenation.
Materiality plays a central role in the architectural expression of PRANA. The project utilizes a variety of carefully selected materials that contribute to both aesthetic appeal and sustainability. Wood, local stone, reinforced concrete, glass, metal, and natural fiber textiles are harmoniously combined to create a warm and inviting atmosphere. These materials not only underscore the pavilion's connection to its environment but also prioritize sustainability through their local sourcing and durability.
One of the unique design approaches evident in PRANA is its floating roof structure. This element not only serves practical functions, such as rainwater collection and natural ventilation, but also symbolizes a connection to the sky, enhancing the feeling of openness and light within the space. The roof's slopes and angles are designed to create dynamic visual lines while providing protection from the elements, thereby blending functionality with form.
In terms of spatial organization, the pavilion's layout facilitates a transformative journey. Visitors encounter a series of transition zones that gradually lead them to the central practice area. These spaces encourage a mindful progression, aligning with the principles of yoga itself, which values the experience of movement and connection. By arranging the spaces in this manner, the design fosters a continuous flow of energy, beneficial for both body and mind.
Sustainability is deeply embedded in PRANA's architectural concepts, going beyond mere construction to embrace a lifestyle choice. The incorporation of solar power systems, rainwater harvesting methods, and passive ventilation showcases a commitment to reducing environmental impact. Additionally, grey water reclamation systems reinforce the pavilion’s dedication to sustainability, providing practical solutions for water management that align with eco-conscious practices.
Moreover, the project celebrates the ethos of yoga through its design language. The careful consideration given to light, airflow, and sound enhances the sensory experience within the pavilion. Natural light is meticulously controlled to create an inviting atmosphere, while strategically placed openings foster cross-ventilation, reducing reliance on artificial systems. The soft textures of natural materials further heighten the overall experience, immersing visitors in a holistic environment that promotes a deep sense of calm.
Understanding the architecture of PRANA requires a deeper dive into its architectural plans, sections, and overall design ideas, as they collectively outline the thoughtful processes behind this pavilion. The interplay of space and nature, along with the sustainable measures employed, serves to elevate the user experience above conventional architectural standards. For those intrigued by this project, reviewing the architectural presentations will provide further insights into the unique design elements and creative approaches that define PRANA. Exploring these details will enrich the understanding of how this pavilion not only functions as a space for yoga but also as a thoughtful reflection on the relationship between architecture and the natural world.


