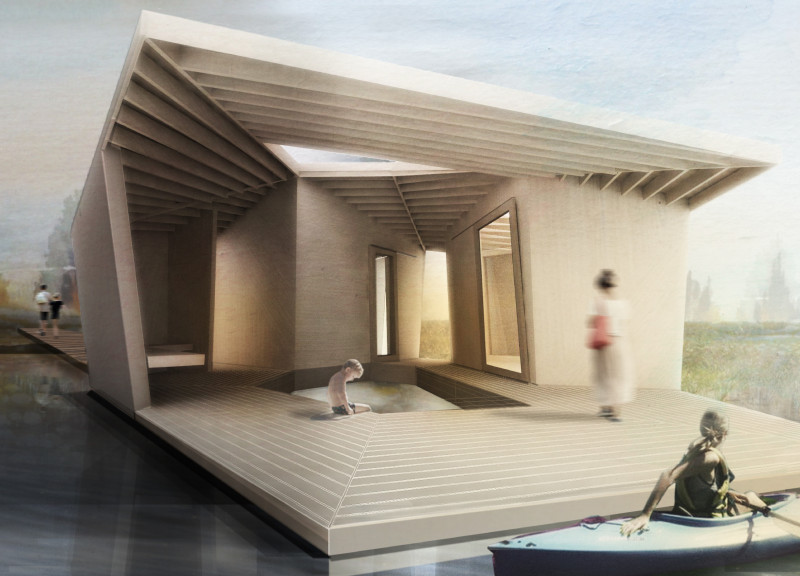5 key facts about this project
At its core, the project serves both as a recreational facility and a living homage to the cultural significance of amber in the region. The cabins are not merely structures; they are designed to cultivate a deeper interaction with the surrounding environment and engage visitors in the rich narrative of the area. The intent is to create a space where visitors can immerse themselves in nature while reflecting on the local heritage that shapes the landscape.
The architectural design consists of several key elements that ensure both functionality and aesthetic appeal. Each cabin features a distinctive geometric form that mimics the organic shapes of natural amber, allowing the structures to resonate with their environment. This geometric complexity is complemented by a floating design, whereby the cabins are partially suspended on flotation systems. This approach not only enhances the connection to water but also provides users with unique views and experiences that evolve throughout their stay.
Material selection plays a critical role in the integrity and sustainability of the Amber Road Trekking Cabins. Emphasizing durability and harmony with nature, the buildings utilize marine plywood for walls and roofs, which withstands the moisture-laden atmosphere of their coastal location. Laminated timber forms the core structure, while spruce slats create an inviting facade that balances aesthetic warmth with functional insulation. The extensive use of glass throughout the cabins fosters a seamless transition between interior and exterior spaces, ensuring that natural light permeates the living areas and offering breathtaking views of the surrounding landscape.
The interior of each cabin is designed to accommodate various activities and user needs. Central to the design are heated pools and saunas, incorporated to enhance the wellness and comfort of guests while promoting relaxation in a serene setting. The living spaces are strategically planned to offer a balance between private retreats and communal areas, where visitors can gather, share experiences, and appreciate the beauty of the environment. Flexible room configurations allow for versatility, making these cabins suitable for families, couples, or groups seeking leisure or adventure.
What sets the Amber Road Trekking Cabins apart is the unique design approach that emphasizes storytelling through architecture. By weaving local folklore into the fabric of the structures, the design becomes a narrative device, inviting visitors not just to inhabit the cabins but to engage with the history and culture that informs their existence. This project exemplifies how architecture can connect people with their surroundings while fostering a sense of place and identity.
As you explore the architectural plans, sections, and designs of this project, consider how these elements interact to create a cohesive narrative that transcends the physicality of the cabins. The integration of architectural ideas grounded in local culture along with contemporary design practices serves as a powerful reminder of the potential of architecture to resonate within its context. For those interested in further understanding the essence and intricacies of this project, a deeper exploration of its architectural features will enhance your appreciation of the work’s thoughtful design approach.


























