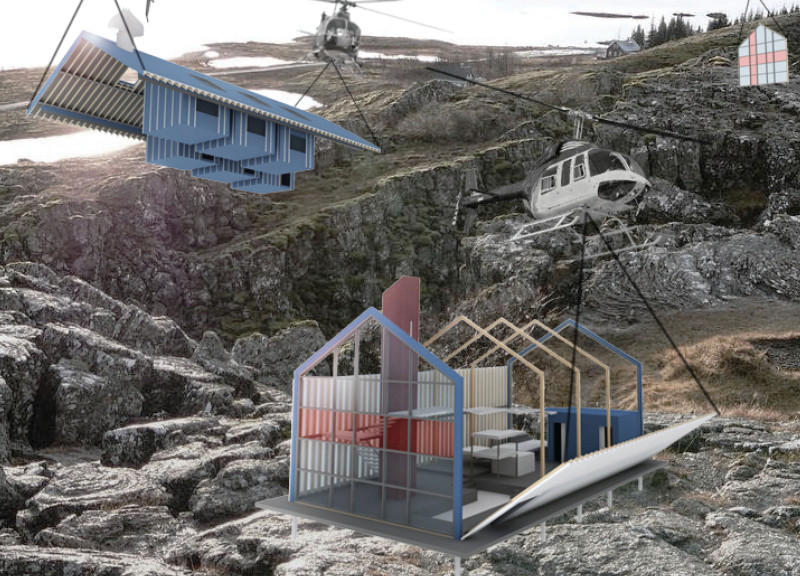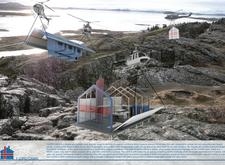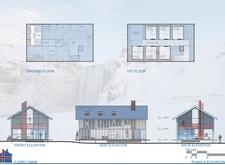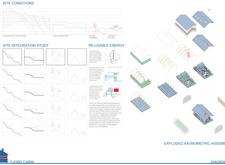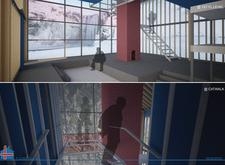5 key facts about this project
In discussing the important elements of the Fjord Cabin, one must first consider its modular design. This approach allows for easy assembly and transport, fitting seamlessly into the often-remote locations where it is placed. The use of prefabricated components not only speeds up the building process but also minimizes the environmental impact associated with construction activities. The architecture integrates various living spaces, including communal areas for dining and social engagement, as well as private bunk rooms for rest and solitude, thus addressing the diverse needs of its occupants.
The material choices are fundamental to both the aesthetics and performance of the cabin. Polycarbonate panels create a light-filled interior while providing insulation that is crucial for maintaining comfort in Iceland's changing weather conditions. This particular choice of material contributes to the overarching theme of transparency and connection with the surrounding landscape, inviting occupants to engage visually and physically with their environment. Meanwhile, the steel frame construction ensures that the cabin remains lightweight yet robust, capable of withstanding the elements.
Sustainability is at the forefront of Fjord Cabin's design philosophy. It incorporates geothermal heating systems, wind turbines, and microhydropower elements, illustrating a commitment to utilizing renewable energy sources. This carefully curated combination of technologies not only decreases reliance on external energy sources but also enhances the overall experience for users, allowing them to immerse themselves in a self-sufficient lifestyle that aligns with nature.
Unique design strategies are evident throughout the project. The cabin's elevations are characterized by extensive glazing that connects the interior spaces with magnificent external views. This design element encourages a sense of openness and invites natural light, which is especially valuable in an environment where daylight can be limited. Additionally, the adjustable nature of the ground floor allows users to modify the layout according to their preferences, a feature that enhances the adaptability of the space.
The layout of the cabin reflects an understanding of communal living. With a central hub that brings people together, the design promotes interaction and fosters a sense of community among guests. However, the inclusion of private sleeping areas ensures that individuals can also find quiet reflection within their surroundings. This balance between shared experience and personal space is a noteworthy aspect of the architectural design.
Another significant aspect of the Fjord Cabin is its consideration of site-specific conditions. The architectural strategies employed recognize the local topography and climate, ensuring that the building not only fits within its context but also minimizes disruption to the natural landscape. The careful analysis of the environment informs every part of the design, from orientation to material selection, reinforcing the project's commitment to sustainability.
The Fjord Cabin stands as a testament to modern architectural practices that prioritize both environmental and user needs. Its innovative use of materials, thoughtful integration of renewable energy systems, and adaptable living spaces illustrate an effective response to the challenges posed by its location. For those interested in architectural ideas that promote sustainability and harmonize with nature, this project serves as a valuable case study. To gain deeper insights into the architectural plans, sections, and designs of the Fjord Cabin, readers are encouraged to explore the project presentation for more details.


