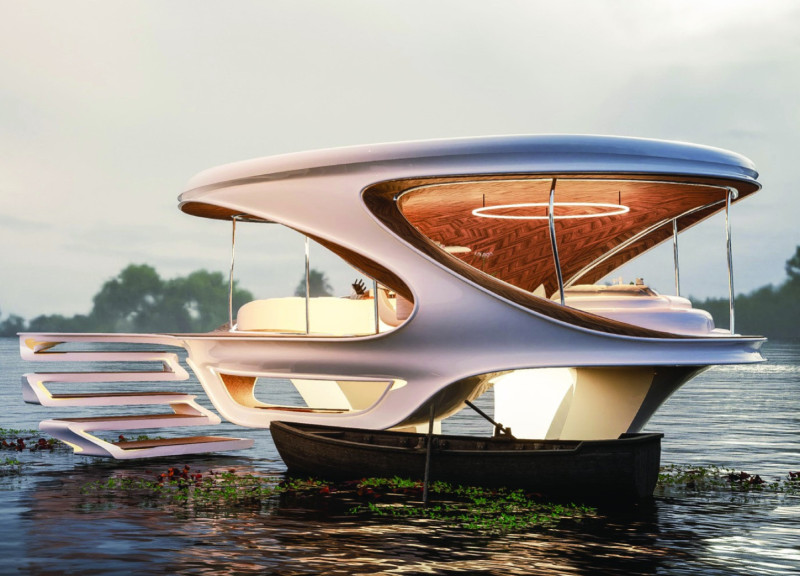5 key facts about this project
At its core, the project embodies a commitment to sustainability and ecological resilience. It employs innovative design techniques that not only respect traditional building practices but also incorporate modern material science and energy-efficient systems. The overarching goal is to create living spaces that seamlessly integrate with the surrounding environment, allowing residents to maintain their cultural heritage while enjoying the benefits of modernity.
The micro housing units feature a spatial organization that promotes comfort and accessibility. Each unit is designed to include essential areas such as a sleeping space, living and working areas, a cooking area, and a wet area with a shower and toilet. In addition, the design emphasizes outdoor living, with spacious deck areas that allow residents to engage directly with the lake surroundings. This arrangement fosters a lifestyle that champions both community interaction and individual well-being.
A key aspect of the Intha Heritage project is its carefully selected material palette. The primary structural material is locally sourced bamboo, which not only offers an aesthetic appeal but also aligns with the principles of sustainability due to its rapid growth and minimal environmental impact. High-performance insulated panels are used to create efficient thermal envelopes, ensuring that the interiors remain comfortable in varying weather conditions. Additionally, solar panels are strategically integrated into the design, harnessing renewable energy to meet the needs of the residents and reduce reliance on fossil fuels.
One of the unique design approaches is the emphasis on a floating architecture that adapts to the dynamic water levels of the lake. This adaptability is crucial in a region where flooding can pose significant challenges. The project does not merely situate itself on the water; it is designed to coexist with its environment, illustrating a philosophy of living that prioritizes harmony with nature. This unique approach also allows for increased mobility and versatility in habitation, enabling residents to respond to seasonal changes and personal needs.
The integration of cultural elements into the architectural expression further enriches the Intha Heritage project. By incorporating traditional craftsmanship and design motifs, the project pays homage to local artisans while fostering a sense of identity and continuity. This aspect of the design serves as a reminder of the area's rich heritage, ensuring that while the housing units are modern in function, they remain deeply rooted in cultural significance.
In summary, the Intha Heritage micro housing project provides an insightful example of how architecture can address contemporary housing issues while honoring tradition and promoting sustainable practices. It stands as a testament to the potential of thoughtful design to foster community resilience in the face of environmental challenges. For those interested in exploring this project further, including architectural plans, sections, and detailed design ideas, reviewing the full presentation will provide deeper insights into its impactful approach and construction methodology.























