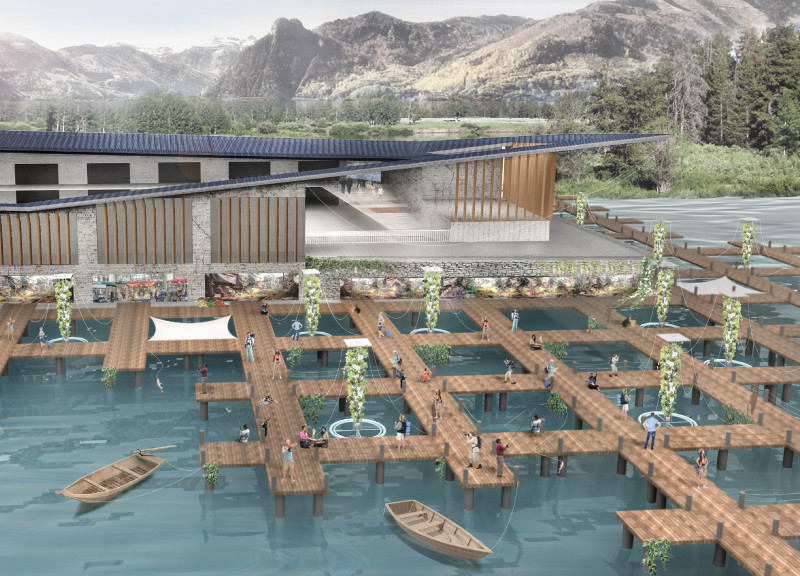5 key facts about this project
The project emphasizes multifunctional spaces that allow residents to engage in local food production while maintaining a connection to traditional farming methods. The residential units are designed specifically to facilitate this integration, allowing for a seamless transition between living and farming environments.
Sustainability and community focus are central elements of Hefe 2030. The architectural design reflects an understanding of the local ecosystem, particularly the proximity to Chao Hu Lake. This relationship informs the water management strategies implemented in the project, which include floating platforms that reduce land use pressures and integrate the natural water environment into daily life.
Unique Design Approaches
Hefe 2030 sets itself apart with its unique integration of architectural and agricultural design. The use of modular housing units allows for efficient use of space while promoting a collective living environment. Each unit is equipped with facilities for aquaponics, enabling residents to cultivate fish and plants symbiotically, thereby enhancing food security and minimizing environmental impact.
The project incorporates innovative elements such as a community-centered design that encourages social interaction. Public spaces, including gardens and recreational areas, are strategically placed to foster a sense of belonging among residents. Additionally, walkways and transportation systems that provide boat access further emphasize the project's commitment to sustainable mobility.
Another notable aspect of Hefe 2030 is its approach to environmental conservation. Rainwater harvesting systems and the incorporation of greenery on rooftops reduce energy consumption and promote biodiversity. The architectural form, which features angular rooflines, maximizes natural light intake and enhances airflow, contributing to overall sustainability.
Integration of Natural and Urban Environments
The relationship between Hefe 2030 and its geographical setting is crucial to its design. The layout responds directly to the natural contours of the landscape, integrating built and unbuilt spaces harmoniously. The architectural plans provide detailed insights into how each element functions within the environment, highlighting the significance of preserving local ecosystems while accommodating urban growth.
The incorporation of materials such as reinforced concrete, glass, and timber reflects a focus on sustainability and durability. The careful selection of materials not only addresses aesthetic considerations but also ensures the longevity and environmental performance of the project.
In summary, Hefe 2030 serves as a model for sustainable urban development, merging architecture with agricultural practices in a manner that is functional and community-oriented. For more detailed insights into the architectural plans, sections, designs, and ideas that constitute this innovative project, readers are encouraged to explore the full project presentation.


























