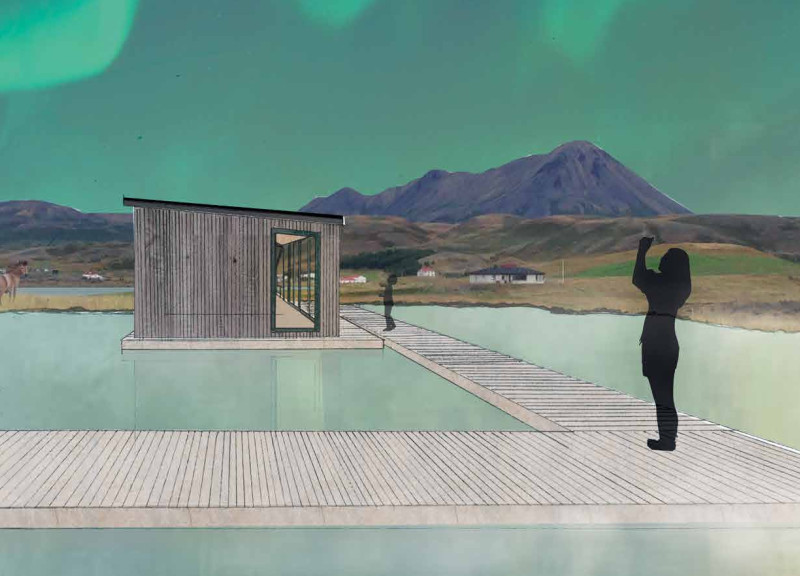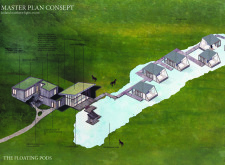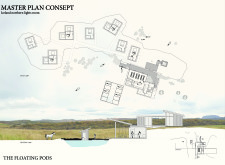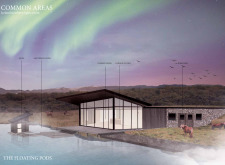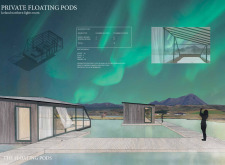5 key facts about this project
At its core, the project aims to provide comfortable lodging while immersing guests in the breathtaking beauty of the Icelandic landscape. The design embodies functionality through a plan that marries private and communal living spaces, ensuring both intimacy and community engagement. The configuration of the layout includes a collection of floating pods that serve as individual sleeping quarters, complemented by communal areas that foster socialization, such as dining, leisure spaces, and wellness facilities.
The distinctive architectural style employed is characterized by simplicity and a strong connection to nature. The use of timber framing not only serves an aesthetic purpose, providing warmth and texture, but also aligns with ecological sustainability by utilizing renewable materials. Large glass facades are a notable aspect, allowing for expansive views and bringing the outside in. This choice enhances the guest experience by facilitating a direct connection to the breathtaking vistas and celestial displays that are hallmark to Iceland.
Another significant element of the design is the project’s focus on sustainability. The Floating Pods capitalize on the geothermal resources unique to Iceland, utilizing geothermal water for heating. This integration of renewable energy underscores the project’s commitment to low environmental impact while providing essential comforts to guests. The combination of stone bases with floating structures ensures stability and longevity, allowing for a seamless blend between human-made elements and the natural setting.
The innovative approach of constructing floating pods creates an immersive environment for guests. This design not only elevates the accommodation experience but also minimizes disruption to the delicate ecosystem of the lake. By addressing both aesthetic and environmental concerns, the architectural design provides a unique response to the considerations of modern tourism in natural settings.
Within the layout, the spatial organization facilitates various experiences. Each pod is designed to offer privacy and tranquillity, while the communal spaces encourage interaction with fellow guests and a connection to the local culture. The overall design promotes a balanced lifestyle, inviting guests to enjoy solitary moments under the stars or engage in shared experiences with others.
Attention to detail is evident throughout the project, evident in how the architectural elements support the experience of nature. The careful positioning of spaces maximizes views of the Northern Lights, ensuring that the guests’ stay is characterized by awe-inspiring moments of natural beauty. This thoughtful orientation is a testament to the project’s overarching philosophy, which centers on enriching the guest experience while respecting and embracing the natural surroundings.
For those interested in exploring further, reviewing the architectural plans, sections, and designs of the Floating Pods project will offer enhanced insights into the innovative ideas that shaped its development. Each aspect of this project—from its material choices to its spatial arrangements—reflects a commitment to sustainable architecture that respects Iceland’s unique landscape. Engaging with this project presentation can provide a deeper understanding of the careful considerations that went into the design and its intended function within the realm of eco-tourism.


