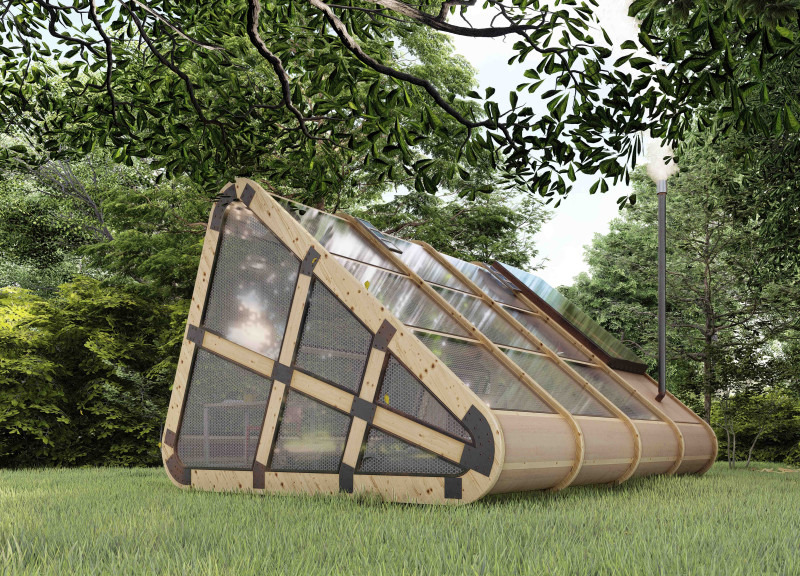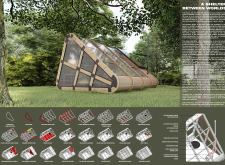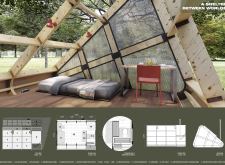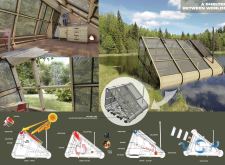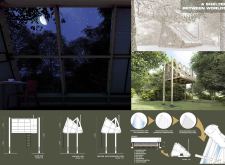5 key facts about this project
This project serves not only as a residential dwelling but also as a multifunctional space designed to accommodate various lifestyles and preferences. Its unique structural approach allows it to adapt to differing climatic conditions and topographies, including the ability to float on water bodies. By doing so, it challenges conventional notions of architecture, presenting a more fluid interpretation of living spaces that can exist harmoniously within diverse environments.
The architectural design features a series of carefully considered elements that contribute to its overall functionality and aesthetic. The elongated, boat-like form of the shelter not only enhances its visual appeal but also promotes wind resistance and effective water drainage, demonstrating a practical response to environmental challenges. The use of large windows throughout the structure allows for abundant natural light and sweeping views of the landscape, fostering a deep connection between indoors and outdoors.
The interior layout of "A Shelter Between Worlds" prioritizes flexibility and user adaptability. The space is organized into multifunctional zones, catering to activities like sleeping, working, and relaxing. This modular approach is complemented by furniture that emphasizes simplicity and utility, ensuring that spaces remain uncluttered and open. The interior design reflects a contemporary aesthetic while also being practical, allowing for a comfortable living experience.
Materiality is a significant aspect of the project, with careful selection of building materials that promote sustainability and resilience. Key materials include wood for structural elements, polycarbonate panels for glazing, perforated aluminum for ventilation, and OSB panels for walls. These choices not only enhance the visual character of the building but also contribute to thermal efficiency and structural integrity. Additionally, the incorporation of renewable energy systems, such as solar panels and a rainwater harvesting system, positions the project at the forefront of eco-conscious architecture.
In many ways, the design of "A Shelter Between Worlds" embodies a modern interpretation of biophilia, inviting nature into everyday life through its design elements. The architecture encourages inhabitants to immerse themselves in their surroundings, promoting a lifestyle that values environmental stewardship. The removable panels are a particularly innovative feature, allowing users to customize their interaction with nature according to their preferences and needs.
Furthermore, the client’s specific requirements are addressed by including features that are essential for comfortable living without sacrificing sustainability. The wood stove serves as an effective method for heating, while the design integrates systems for greywater management, allowing for responsible water use. These considerations reflect a comprehensive understanding of the essential balance between modern convenience and ecological responsibility.
The use of innovative technologies and practices in "A Shelter Between Worlds" exemplifies a progressive approach to architecture, where every decision made during the design process aligns with broader principles of sustainability and user engagement. By fostering a deeper relationship between humans and their environment, this project stands as a testament to the potential of architecture to reshape how we think about our homes and their place in the world.
For those interested in gaining further insights into this architectural project, I encourage you to explore the detailed architectural plans, sections, and designs presented. By examining these elements, you can appreciate the thought process and design ideas that underpin "A Shelter Between Worlds," and understand how this project exemplifies a modern response to the challenges of sustainable living.


