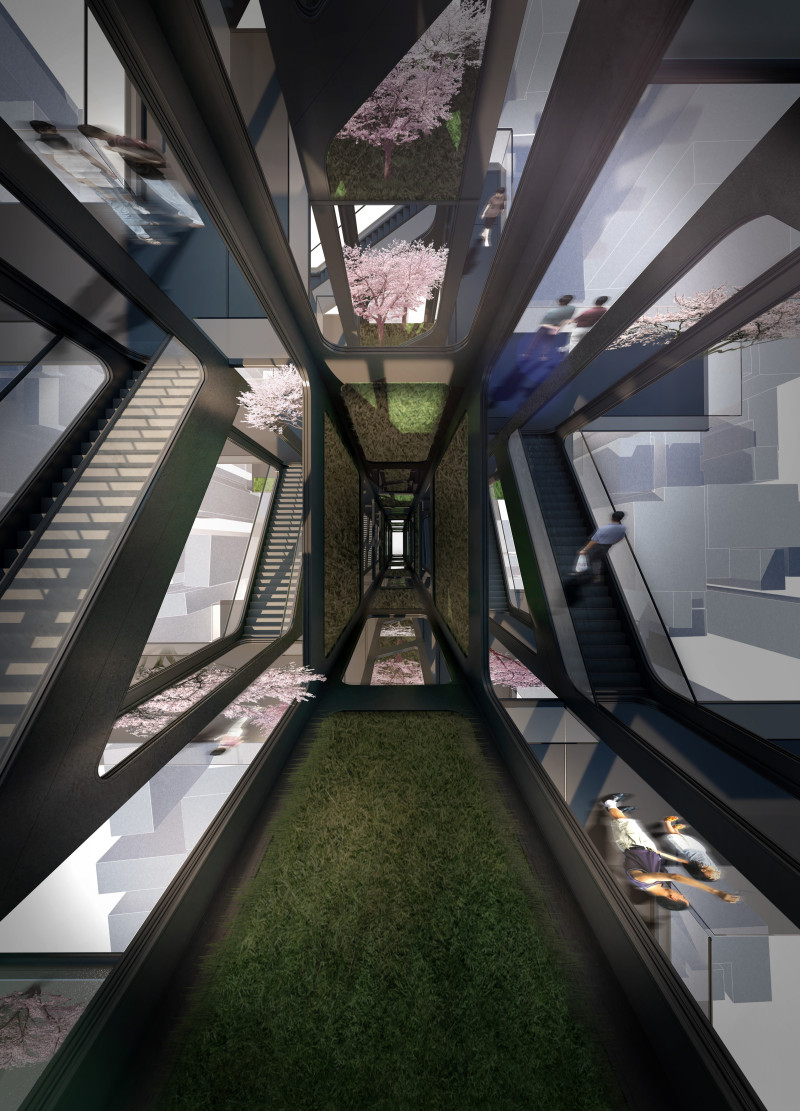5 key facts about this project
The Urban Storage Auto-Train Skyscraper is an innovative architectural project designed for the high-density urban environment of Tokyo, Japan. This structure addresses the pressing need for space optimization, integrating transportation and functional urban design within a vertical framework. With its multifaceted approach, the project enhances residential living while promoting sustainability and efficient use of land.
Innovative Multifunctionality
The Urban Storage skyscraper features a design that adapts to multiple functions throughout different times of the day. During the day, it serves as an effective auto-storage facility, while transitioning to a community-focused green space in the evening. The architectural composition includes a series of terraces that not only increase the useable area but also facilitate natural light access and visual connections to the environment. This functionality supports the demands of urban dwellers who seek convenience while engaging with their surroundings.
Unique Design Approaches
The project's distinctive design elements set it apart from conventional skyscrapers. The implementation of a flipping slab mechanism allows for a dynamic spatial arrangement that can alter configurations based on specific needs. This flexibility optimizes space usage, providing a versatile environment tailored to activities ranging from vehicle storage to public events. Additionally, the building incorporates vertical transportation systems, thereby reducing reliance on conventional car traffic and enhancing accessibility throughout the structure.
Environmental Integration
The design prioritizes environmental sustainability through the incorporation of green roofs and walls that provide insulation and improve air quality. These elements contribute to the urban ecosystem by fostering local biodiversity. Also notable are the mechanisms for water management, which recycle rainwater for irrigation purposes, thereby promoting water conservation within the urban context. By integrating renewable energy solutions such as solar panels, the project emphasizes a commitment to reducing its carbon footprint.
For a comprehensive understanding of the Urban Storage Auto-Train Skyscraper, including architectural plans, sections, and design details, readers are encouraged to explore the project presentation. Engaging with these materials will provide deeper insights into the architectural ideas and methodologies that define this project.



























