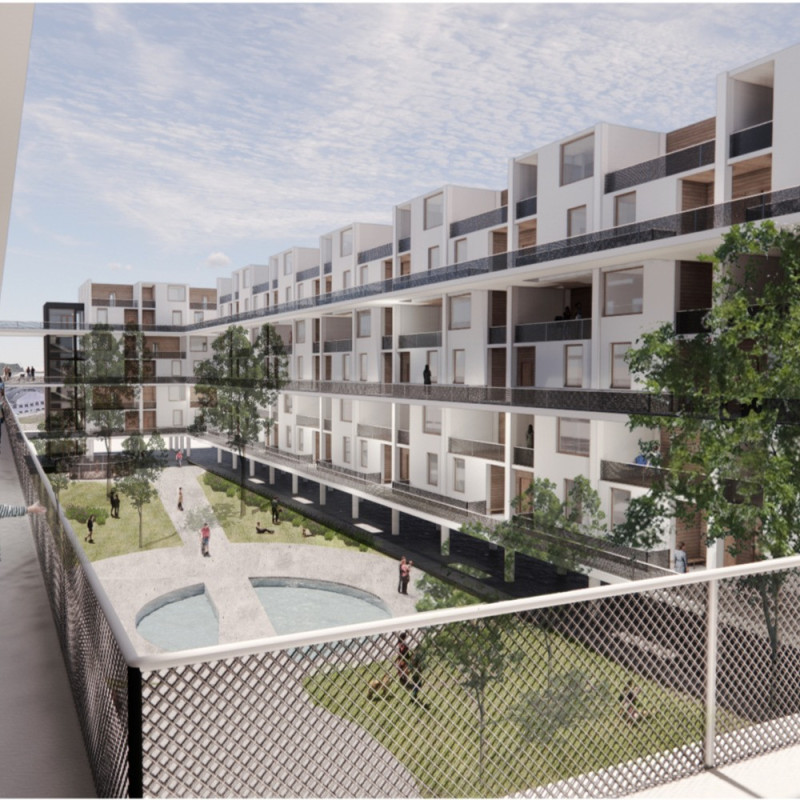5 key facts about this project
At its core, this architecture project consists of a series of modular living units that are arranged to maximize both space efficiency and flexibility. The first floor features communal areas designed to foster interaction among residents, creating a sense of community within the building. This shared space includes gardens, seating areas, and community facilities, encouraging social engagement while allowing for diverse recreational activities. In contrast, the upper levels house private apartments, which can be configured in various ways to accommodate families of different sizes. This dual approach underscores the project’s function as a living environment that harmonizes personal privacy with community involvement.
One of the prominent aspects of the design is its modularity. Each living unit can be constructed to serve different living configurations, reflecting the adaptability sought in modern urban life. This flexibility ensures that residents can modify their living spaces to accommodate changes in their life circumstances, making the architecture responsive to the passage of time. By incorporating features such as sliding walls and movable partitions, the project's design encourages residents to rethink traditional notions of space and functionality.
The material choices within the project have been made with both sustainability and durability in mind. The concrete frame serves as a structural backbone, providing the necessary strength while enabling a spacious layout. Lightweight wall systems are seamlessly integrated to allow for quick modifications of the internal spaces. Glass panels in windows and balconies enhance natural light within the units, creating a welcoming atmosphere and connecting occupants with the outdoors. The use of metal grating in balconies not only adds an aesthetic layer but also ensures safety while maintaining visual openness.
Uniquely, the project integrates nature as an intrinsic component of everyday living. The expansive communal garden serves as a central element, seamlessly linking the indoor and outdoor environments. This green space is designed not just for aesthetics, but also to support the residents' well-being by allowing access to fresh air and natural surroundings. Balconies extend from living units, providing residents with their own outdoor areas, further emphasizing the connection to nature and promoting a healthy lifestyle.
The architectural design stands out for its emphasis on community interaction and flexibility. By blending private and communal spaces thoughtfully, the project exemplifies a modern approach to urban living that is sensitive to the needs of its residents. It encourages a sense of belonging through shared experiences while offering the versatility necessary for contemporary lifestyles.
Exploring the architectural plans, sections, and designs of the “Affordable Flexible Living” project will provide additional insights into the innovative ideas implemented throughout. This project serves as a model for future residential designs aimed at enhancing urban living experiences while addressing the complexities of affordability and flexibility. For a comprehensive understanding of the design and its underlying philosophy, readers are encouraged to delve deeper into the architecture presentation and explore the various components that make this project noteworthy.























