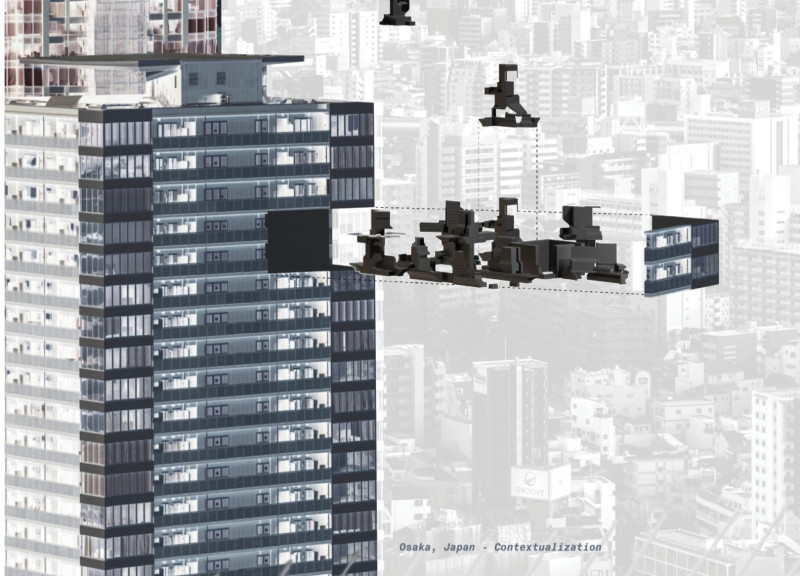5 key facts about this project
Spatial Configuration and Functionality
The Totem Office employs a dynamic spatial configuration that departs from conventional, static layouts. It features a grid-like arrangement that allows for fluidity and adaptability in how spaces are utilized. The design integrates private work areas with communal environments, facilitating a range of interactions from individual focus to collaborative teamwork.
A notable aspect of the project is its emphasis on ergonomics, usability, and visual connectivity. This is facilitated by the use of lightweight partitions that can be easily reconfigured based on organizational needs. The project also emphasizes technical integration, providing seamless access to digital tools that mirror the evolving landscape of work.
Material Selection and Sustainability
The choice of materials in the Totem Office plays a crucial role in defining its character and operational efficiency. Plywood is the primary material, reinforcing structural integrity while contributing warmth to the interior environment. Metal frameworks provide support and durability while maintaining a light aesthetic. The extensive use of glass enhances natural light penetration, bridging the indoor and outdoor environments.
The selection reflects a commitment to sustainability, emphasizing the use of renewable materials and resources. The project capitalizes on energy efficiency strategies by maximizing daylight and reducing reliance on artificial lighting.
Innovative Design Elements
One of the unique features of Totem Office is its modular design approach, particularly the clip-in systems that promote customization. This allows users to adapt their surroundings according to the evolving needs of their work. The central meeting areas and interactive spaces are strategically placed to encourage movement and spontaneous collaboration among teams.
Additionally, the incorporation of "poche" spaces—areas that connect different functional elements—highlights the project’s focus on multi-use capabilities. This design not only supports practical outcomes but reinforces a sense of cohesion within the space.
For those looking to explore the Totem Office project in greater detail, reviewing architectural plans, architectural sections, and architectural designs will provide deeper insights into its innovative approaches and thoughtful execution. The project stands as a relevant example of how modern architecture can respond to the evolving requirements of the workplace.


























