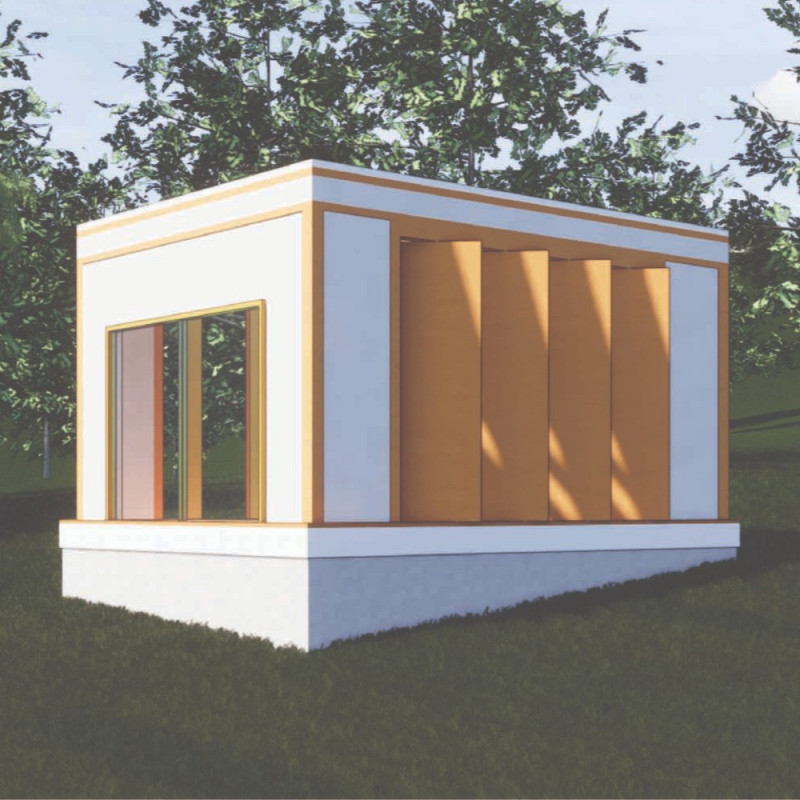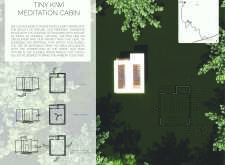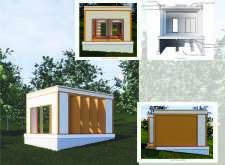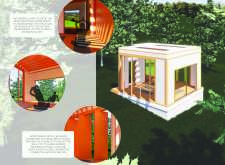5 key facts about this project
At its core, the Tiny Kiwi Meditation Cabin represents a convergence of architecture and nature. It stands as a testament to how well-considered design can enhance personal well-being through a meticulous understanding of spatial dynamics and materiality. The cabin is designed to be an intimate space, where users can escape the distractions of daily life and find solace in meditation. It encourages individuals to embrace simplicity, focusing on what truly matters—personal reflection and a connection with the natural world.
The architectural design of the cabin is characterized by a rectangular layout that maximizes functionality while maintaining an effortless connection to the outdoors. The entrance is intentionally positioned to create a welcoming transition from the natural environment into the meditative space, ensuring that users are immediately inspired to engage with their surroundings. Inside, the layout features designated zones that facilitate various activities, including meditation and storage, all while keeping the overall experience uncluttered and calm.
Materiality plays a pivotal role in the Tiny Kiwi Meditation Cabin. The exterior is clad in wood panels, which not only provide durability but also enhance the aesthetic quality of the cabin. These wood panels are complemented by a concrete foundation that offers stability, creating a robust structure that can withstand various weather conditions. Inside the cabin, the choice of materials further cultivates a serene atmosphere, where textures and colors are carefully selected to promote relaxation. The combination of natural wood, concrete, insulation materials, and glass ensures that the cabin is not just visually appealing but also comfortable and energy-efficient.
A unique aspect of the design is the integration of flexible wood panels connected by a 360-degree hinge system. This innovative feature allows the cabin’s walls to open and close, enabling users to interact with their environment more dynamically. When fully opened, these panels invite fresh air and sunlight inside, blurring the boundary between indoor and outdoor spaces. This design approach not only enhances natural ventilation but also provides users with a customizable experience, allowing them to modify their interaction with nature based on personal preferences and weather conditions.
Natural light plays a crucial role in the overall atmosphere of the Tiny Kiwi Meditation Cabin. The strategic placement of large windows and openings allows light to flood the interior, reducing reliance on artificial lighting and fostering an uplifting environment. This focus on light and air helps create a sanctuary for meditation, where users can fully engage with their thoughts and surroundings, enriching their mindfulness experience.
The overall design outcome of the Tiny Kiwi Meditation Cabin is a compelling example of how contemporary architecture can respond to the need for quiet contemplation in today’s fast-paced world. By prioritizing simplicity and sustainability, the project demonstrates a keen understanding of the relationship between built structures and their natural contexts.
This project stands as an excellent resource for those interested in exploring architectural plans, sections, and designs that emphasize harmony with nature. For a deeper understanding of this innovative approach to design, readers are encouraged to delve into the project presentation and explore its architectural ideas further.


























