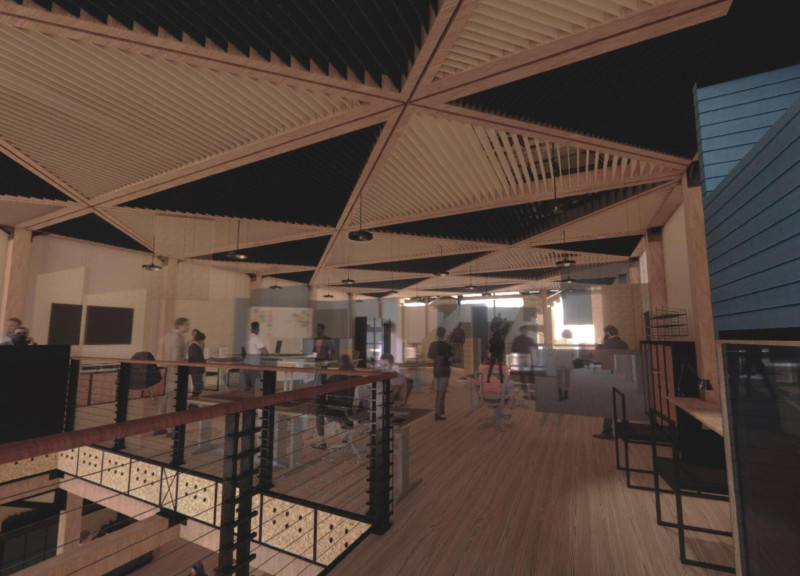5 key facts about this project
At its core, Puzzle Works functions as a multifunctional workspace, accommodating various activities ranging from casual gatherings to focused individual tasks. The design emphasizes user flexibility, featuring movable partition panels that enable the quick transformation of spaces. This adaptability caters to diverse group sizes and meeting types, allowing for a fluid transition throughout the day, which reflects the evolving nature of work and social interaction in modern urban settings.
As one enters Puzzle Works, a welcoming lobby sets the tone for the overall experience. This area serves as a central social hub, inviting interaction and set in a light-filled environment that emphasizes transparency and connectivity. The thoughtful spatial organization guides users from the communal areas to collaborative work zones and quiet focus spaces. This progression enhances the overall user experience while supporting the varying degrees of interaction that individuals might seek throughout their time in the building.
Materiality plays a pivotal role in the architectural design of Puzzle Works, with a focus on sustainable and durable choices. Wood is used extensively throughout the space, providing warmth and aesthetic appeal while ensuring structural integrity. Steel elements contribute to the building's framework, offering resilience while minimizing visual weight. Practical considerations such as acoustic baffles are incorporated to address sound management and ensure that the various zones can function effectively without disrupting the overall ambiance. The use of translucent polycarbonate panels in the façade allows for the infusion of natural light, further enhancing the inviting atmosphere.
Puzzle Works features a railway-inspired approach to structural innovation. The incorporation of a ceiling rail system for securing movable acoustic panels is particularly noteworthy. This design allows users to modify spaces seamlessly, encouraging a sense of ownership and creativity. The environment is thus not only a static workspace but a versatile landscape that adapts to the flow of activity throughout the day.
Sustainability is a key focus of the architectural design. The project implements natural ventilation systems that promote airflow with minimal mechanical support, reducing energy consumption without compromising comfort. Daylight harvesting strategies are embedded into the design, ensuring that users have access to ample natural light, thus reducing reliance on artificial lighting. The selection of eco-friendly materials underscores the project’s commitment to sustainability while creating a healthy indoor environment.
What distinguishes Puzzle Works is its holistic approach to user engagement. The design not only prioritizes functionality but also encourages interaction and a sense of community among occupants. Through thoughtful spatial arrangements and the clever use of movable elements, the architecture fosters an environment where collaboration thrives and individual focus can be achieved as needed. Each design choice contributes to an overall narrative of transformation and revitalization, reflecting the changing landscape of work in urban contexts.
For an in-depth understanding of Puzzle Works, including a detailed look at the architectural plans, sections, designs, and ideas, readers are encouraged to explore the project presentation. This exploration will provide deeper insights into the careful considerations and innovative solutions that define this unique architectural endeavor.


























