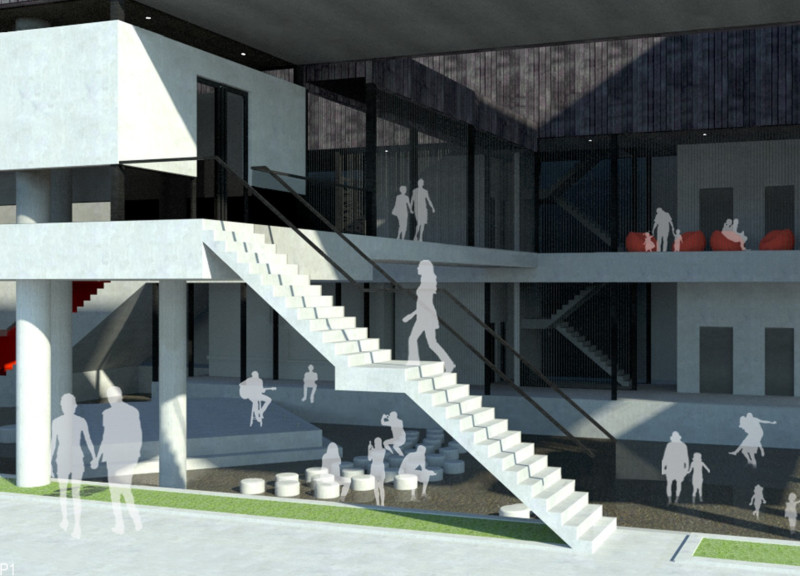5 key facts about this project
At the heart of this architectural project is the idea of adaptability; the Bubble House is designed to be flexible, allowing users to experience it in a multitude of ways. This adaptability is reflected in the open layout of the building, where barriers between spaces are intentionally minimized, inviting people to move freely and interact with each other. The designers have carefully crafted areas that can serve different purposes throughout the day, shifting from performances to communal activities, thereby fostering a sense of belonging among visitors.
The material palette of the Bubble House is thoughtfully chosen to reflect its overarching design philosophy. Concrete forms the backbone of the structure, providing stability and durability, while glass façades allow ample natural light to pour into the interior spaces, creating a more inviting atmosphere. Steel elements contribute to the overall transparency of the design, establishing connections between the interior and exterior, and reinforcing the theme of openness. Additionally, the integration of natural stone in flooring and landscaping further enhances the building's connection to the environment, promoting a harmonious relationship between architecture and nature.
Functionally, the Bubble House is organized into distinct levels, each offering different experiences tailored to their use. The ground floor features performance areas alongside serene water basins, which not only provide a visual respite but also serve environmental purposes by aiding in climate control. The first floor houses spaces aimed at interaction and leisure, where visitors can engage in discussions or enjoy personal moments of reflection. On the upper level, quieter zones such as galleries and reading areas encourage contemplation and individual connectivity.
Unique design approaches characterized the intent behind this project. The Bubble House actively seeks to dissolve traditional architectural boundaries by blurring the lines between indoor and outdoor spaces, encouraging a seamless exchange of ideas and interactions among its users. Its multifaceted design allows it to adapt to the needs of the community it serves, responding not only to architectural requirements but also to social dynamics. This is particularly relevant in contemporary discussions on urban architecture, where creating spaces that can evolve with changing community needs is of paramount importance.
Investing in sustainability, the Bubble House utilizes energy-efficient materials and design strategies to mitigate its ecological footprint while promoting well-being among users. The integration of water features aids in cooling the environment and enhances the building's aesthetic appeal. This focus on sustainability demonstrates a commitment to responsible architectural practices that consider both environmental and social contexts.
As the Bubble House illustrates the potential of architecture to serve as a central social hub, it invites the public to rethink how spaces can be utilized within urban landscapes. Through innovative architectural designs, planners and designers can create environments that reflect and enhance community values. Exploring the architectural plans, architectural sections, and architectural ideas behind the Bubble House can provide greater insights into how this project effectively merges function with interactive design. Interested readers are encouraged to delve deeper into the presentation of this project for a fuller comprehension of its thoughtful execution and intent.


























