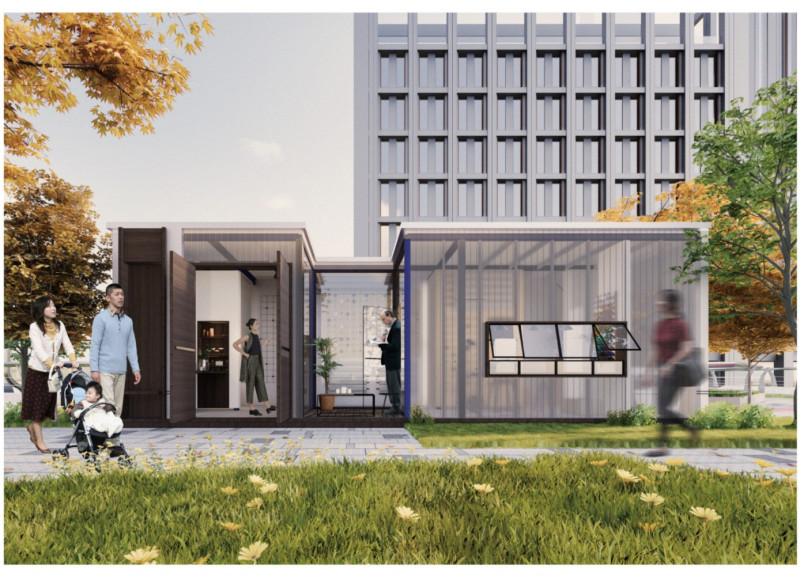5 key facts about this project
The primary function of FLIPBLOCK is to provide artisans and small business owners with an adaptable live-work space. By merging residential and commercial activities into a cohesive unit, the project promotes an integrated lifestyle that is particularly beneficial for those engaged in crafts and trades. The design incorporates distinct yet interconnected zones that allow for effective management of tasks while ensuring comfort and livability.
Adaptable Design Features
A key aspect of FLIPBLOCK is its focus on adaptable design. Movable walls and multi-purpose furniture allow spaces to be reconfigured as necessary. This thoughtful approach enables users to segment areas for specific functions—like workshops, retail fronts, or living quarters—depending on their requirements at any given time. The layout is characterized by an open-plan format that encourages interaction while still providing private areas.
Natural light is a significant consideration in the design, facilitated through the use of low iron U-shape glass that maximizes transparency and minimizes energy consumption. The incorporation of aluminum awning windows supports ventilation, which is essential in workshop environments. These features highlight the project's commitment to creating a healthy and stimulating workspace.
Sustainability in Materiality
FLIPBLOCK distinguishes itself through its emphasis on sustainable materials. The architectural framework employs painted steel for structural integrity, combined with warm wood finishes that add aesthetic value. The wood frame swing doors and the wood deck courtyard contribute to a comfortable atmosphere while blurring the lines between indoor and outdoor spaces.
This choice of materials is not just about functionality; it showcases a thoughtful selection aimed at reducing environmental impact while ensuring longevity and ease of maintenance. By using locally sourced resources, the design reinforces the project's cultural ties and supports the local economy.
For more detail on the FLIPBLOCK project, explore the architectural plans, sections, and designs to gain further insights into its innovative approach and unique architectural ideas.























