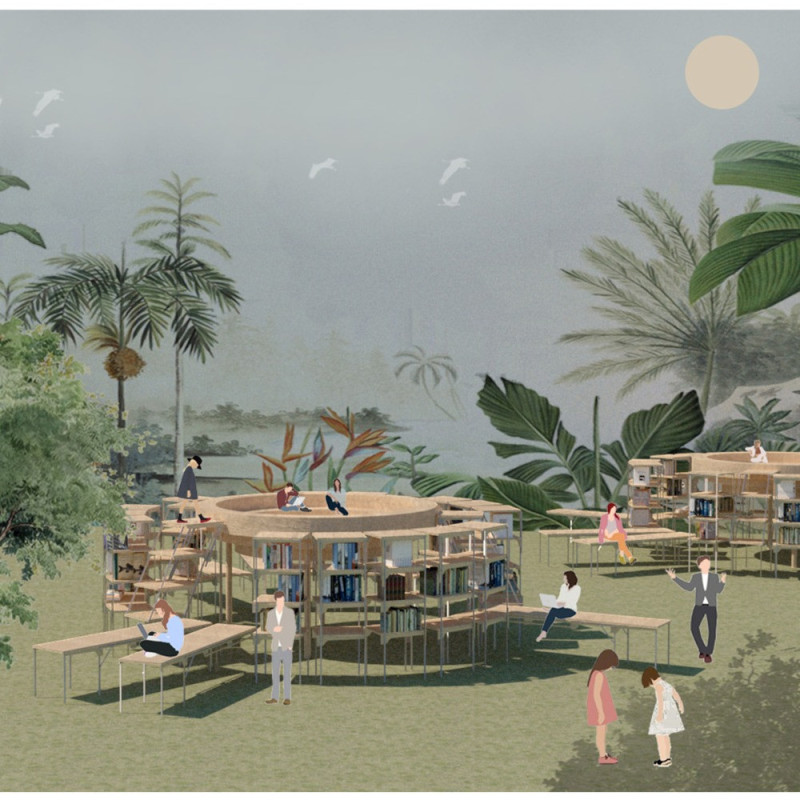5 key facts about this project
Functionally, this reading room serves not just as a repository of books, but as a versatile venue for learning, creativity, and socialization. Its primary aim is to foster an atmosphere conducive to studying, collaborating, and enjoying literature in a way that respects the preferences of individual users while promoting communal activities. The architecture is intended to break away from the constraints of conventional library setups by allowing users to determine how the space can be used at any given time.
The design features a hexagonal layout that facilitates various configurations, which not only enhances the aesthetic appeal but also expands its functional potential. Essential components include movable bookshelves that serve as both storage and seating, along with tables and modular furniture that can be rearranged or repurposed depending on the size and dynamics of the group present. This flexibility is key to the project, enabling it to adapt to different user needs seamlessly.
Materiality plays an important role in the overall experience of the reading room. The design predominantly incorporates solid wood, selected for its natural warmth and inviting quality. This choice of material creates a comfortable and calming environment that encourages users to linger longer. Additionally, heavy-duty steel supports and easy-to-manage hardware components ensure structural integrity while facilitating the mobility of various architectural elements. The thoughtful interplay of wood and steel not only enhances the aesthetic dimension but also contributes to the room's overall durability.
Airy and open, the reading room extends beyond its interior, incorporating outdoor seating areas under shaded canopies. This connection to the natural environment allows users to enjoy reading in fresh air, thereby enhancing the overall experience. The design focuses on harmonizing the built environment with its surroundings, making it suitable for both urban and rural contexts.
What sets this project apart is its dedication to user-driven space creation. Instead of a single predetermined layout, users engage actively in shaping their experience, cultivating a sense of ownership over the space. This unique design approach encourages community stewardship and facilitates a deeper connection between participants and their environment. Additionally, the modularity of the reading room allows it to scale according to various user scenarios, ensuring it can host anything from small study sessions to larger community gatherings.
In summary, this architectural project represents a thoughtful exploration of how spaces can adapt to the changing dynamics of reading and community interaction. Its design embodies flexible elements that prioritize user choice, while the careful selection of materials and spatial configurations contributes to an inviting atmosphere suitable for diverse activities. For those interested in architectural plans, sections, designs, and ideas related to this innovative reading room, exploring the presentation of this project will provide a deeper understanding of its possibilities and applications.


























