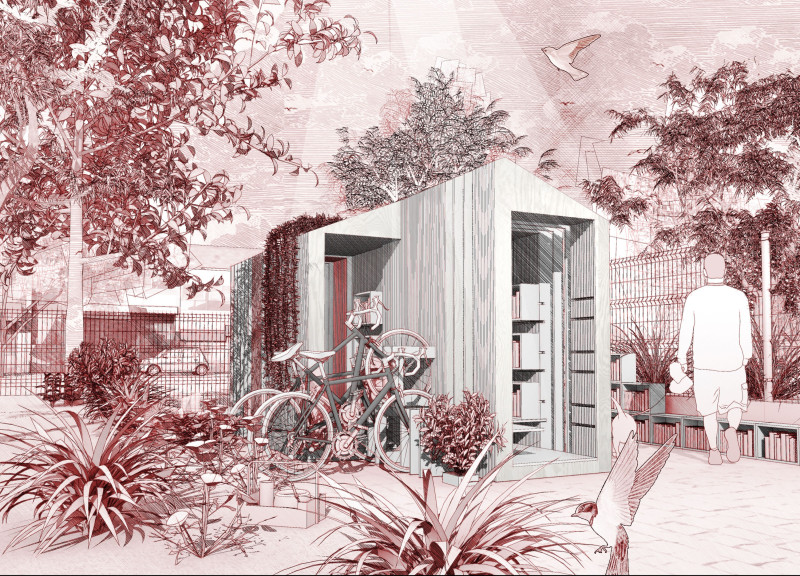5 key facts about this project
Functionally, the Tsundoku project innovatively transforms ordinary urban environments into inviting reading areas. The design incorporates modular units that can be easily assembled and relocated, allowing for flexibility in urban planning and community adaptability. This adaptability is vital in today’s fast-paced urban landscape, where temporary solutions can significantly impact community engagement. Each unit facilitates not only reading but also social gatherings and cultural events, encouraging a vibrant exchange of ideas and experiences among individuals.
Critical to the project’s success is its materiality. The design employs sustainable materials that are locally sourced, reinforcing the project’s ecological commitment while promoting a warm, inviting atmosphere. Plywood provides structural integrity and serves as a natural, aesthetic exterior, while glass panels allow ample natural light to filter into the reading spaces, creating an environment conducive to literature. The use of metal frameworks ensures the durability of the modular units, supporting the structural needs without compromising the design integrity. Furthermore, recycled plastics are integrated into the furnishings and seating areas, exemplifying responsible material choices that address environmental concerns.
The spatial organization of the Tsundoku project is also a significant aspect of its design approach. The modular units accommodate individual reading niches while promoting communal areas for interaction. This balance between private and public spaces draws users in, inviting them to engage with their surroundings and each other. The inclusion of bicycle racks encourages sustainable transit options, seamlessly integrating mobility with the literary experience. Such features cater to modern urban lifestyles by transforming literacy engagement into a dynamic social activity.
A unique aspect of the Tsundoku project is its emphasis on community participation. By offering flexible reading spaces that can be adapted to various events, local residents are encouraged to contribute their literary interests, further solidifying the bond between the project and the community it serves. This design approach recognizes that literature can act as a powerful connector, enriching lives and fostering dialogue amongst different voices and perspectives.
The architecture of Tsundoku reflects a contemporary understanding of how urban design can influence social habits. By prioritizing accessibility, sustainability, and cultural relevance, this project challenges conventional perceptions of reading spaces, making them integral components of city life. It encourages dialogue, inclusivity, and a communal appreciation for literature in ways that resonate with modern urban dwellers.
Those interested in an in-depth exploration of the architectural designs and detailed plans will find much to appreciate in the Tsundoku project presentation. Reviewing elements such as architectural plans, architectural sections, and the underpinning architectural ideas will provide a richer understanding of how innovative design can enliven urban landscapes and foster community spirit through literature. The intertwining of literature and architecture in this project demonstrates the potential for thoughtful design to transform everyday experiences into extraordinary communal opportunities.


























