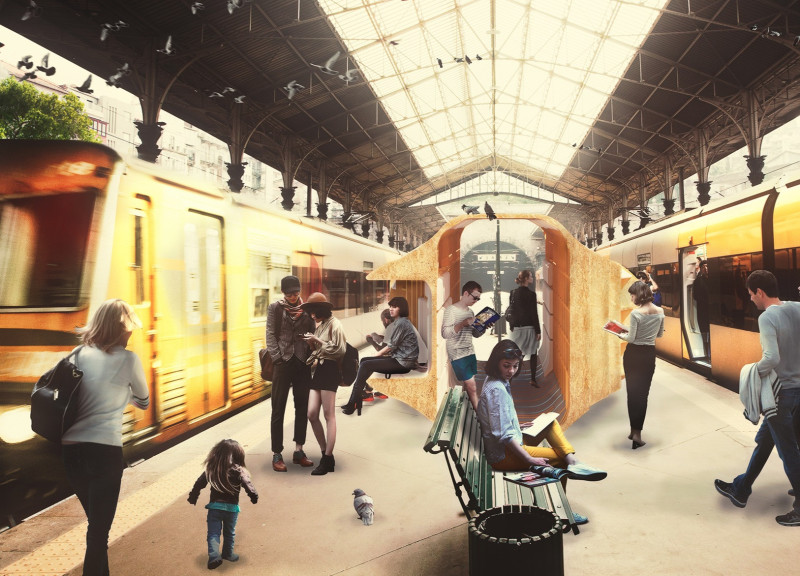5 key facts about this project
At its core, the project functions as both an architectural space and a cultural hub. By offering an inviting place for individuals to read, study, and engage with others, it reflects a broader commitment to fostering a literate and connected society. The design is characterized by an organic aesthetic that combines fluid lines with modular components. The layout allows for seamless movement and accessibility, catering to a diverse range of users, from casual readers to students seeking a conducive study environment.
Key elements of the design include parallel bookcases that extend outward, creating a welcoming atmosphere that invites pedestrians to explore the collection of literature. These stacked bookcases serve not only as storage for books but also as physical boundaries that delineate different areas of the space, guiding users through the portal. The incorporation of seating areas, made from recycled compacted wood, provides comfortable spots for individuals to linger, read, or engage in conversation, enhancing the social dynamics of the space.
An emphasis on environmental sustainability is present throughout the project. Materials such as waterproof paint, stainless steel for lighting fixtures, and polyester fabric for creating shaded areas are thoughtfully selected to ensure durability and reduce maintenance costs. The use of recycled materials, including the compacted wood and recycled foam boards, aligns with contemporary practices in sustainable architecture, raising awareness of environmental responsibility within the community.
The design of the "Off the Page Reading Portal" is also notable for its adaptability. Lightweight, modular construction techniques allow the portal to be easily relocated or reconfigured to suit various urban landscapes and events. This flexibility not only extends the usability of the space but also positions it as an evolving component within its surroundings, able to respond to changing community needs over time.
Moreover, the architectural layout is designed to promote engagement. Users are naturally drawn to the inviting form of the portal, which encourages curiosity and exploration. The integration of various outdoor and indoor areas ensures that the space can be used year-round, regardless of weather conditions, making it a valuable asset for urban communities.
Language such as "architectural designs," "architectural ideas," and "architectural sections" succinctly captures the essence of the project’s vision and execution. Visitors seeking further insight into the project will benefit from examining its architectural plans, which detail the careful consideration of spatial organization and user interaction within the reading portal.
For those interested in understanding the nuances of this architectural project, it is encouraged to explore the comprehensive presentation of the "Off the Page Reading Portal." Delving into the architectural sections and designs will provide a deeper appreciation for the innovative approaches taken and the thoughtful details that contribute to its unique character and function within the urban landscape. Engaging with the full scope of the project will illuminate how it serves as a modern intervention in the public realm, promoting literacy and community well-being through architecture.


























