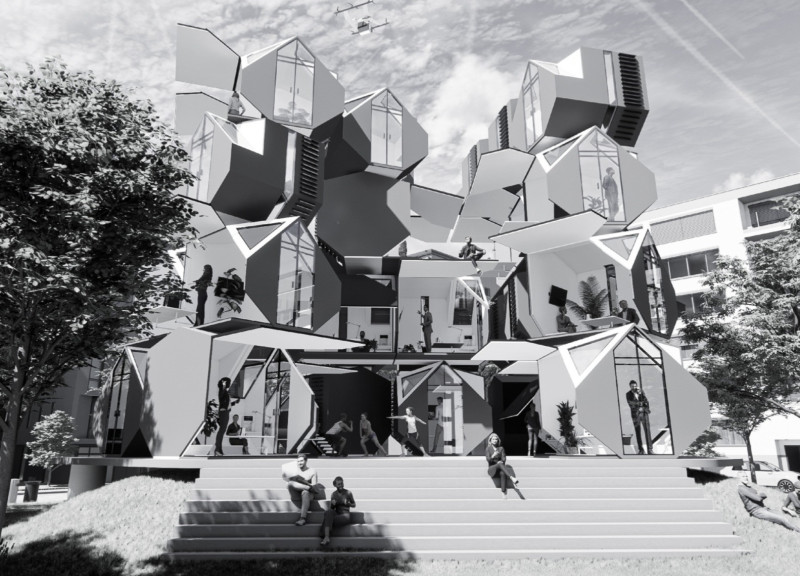5 key facts about this project
Transpose represents a thoughtful approach to contemporary architecture, focusing on the way people interact with their physical environments. By breaking away from conventional layouts that often constrain movement and collaboration, the design encourages a fluid interaction among users. The central concept revolves around the idea of transposing spaces to fit diverse work styles, from quiet reflection to collaborative brainstorming. The Pods establish a dynamic atmosphere that promotes productivity while allowing individuals to personalize their workspaces according to their preferences.
The function of the Transpose project is clear: to provide adaptable work environments that cater to various working conditions. Each 10' x 10' Pod is uniquely designed, featuring imaginative geometric shapes and angles that not only enhance the visual identity of the workspace but also work to optimize natural light and ventilation. The incorporation of triangular cutouts in the structure allows sunlight to flood the interiors, creating a welcoming environment. This thoughtful architectural detail also connects the occupants to the outside world, fostering a sense of well-being that is often lacking in traditional office settings.
The materials chosen for Transpose further emphasize the project’s commitment to sustainability and modern design. The use of glass, steel, insulation materials, and recycled composite panels combines durability with eco-consciousness. Glass panels facilitate transparency and openness, creating an inviting atmosphere that encourages interaction among employees. In contrast, the steel frame supports the unique structural elements while ensuring stability and longevity. Recycled materials not only minimize the environmental impact but also align with contemporary architectural practices that prioritize responsible sourcing.
Unique design approaches are fundamental to what sets the Transpose project apart in the realm of architectural ideas. The concept of operable assemblies within the Pods allows users to modify their spaces effortlessly. This adaptability extends the functionality of the Pods, enabling them to accommodate both individual tasks and larger group engagements. Moreover, the integration of exterior ladders and drone attachments illustrates a forward-thinking functionality that embraces technological advancements.
In addition to the individual Pods, the Transpose project incorporates communal areas that foster connectivity among its users. These spaces serve as informal meeting spots and social hubs, where colleagues can engage in discussions or collaborate on projects outside of the rigid office setup. The design encourages a shift away from traditional hierarchies, promoting a sense of community that is cultivated through shared experiences.
Energy efficiency is a critical aspect of the Transpose design, addressing the need for sustainable practices in modern architecture. The project details energy consumption targeted toward lighting, heating, cooling systems, and ventilation, showcasing a comprehensive approach to minimizing the overall energy footprint of the workspace. This attention to energy management reflects an awareness of contemporary concerns regarding environmental responsibility within the architectural community.
The Transpose project stands as a relevant case study in the exploration of how architecture can influence work culture and employee interaction. It embraces the future of work, demonstrating how thoughtful design can create environments that adapt to diverse needs and foster collaboration. By prioritizing flexibility, sustainability, and community engagement, Transpose offers a clear vision of the office landscape that supports both productivity and employee well-being.
To gain deeper insights into this architectural design and explore its full potential, readers are encouraged to review the architectural plans, sections, and various design elements presented in the project documentation. Engaging with these materials will provide a more comprehensive understanding of the thoughtful approaches embedded within Transpose, as well as its contributions to the ongoing dialogue about modern workplace environments.


























