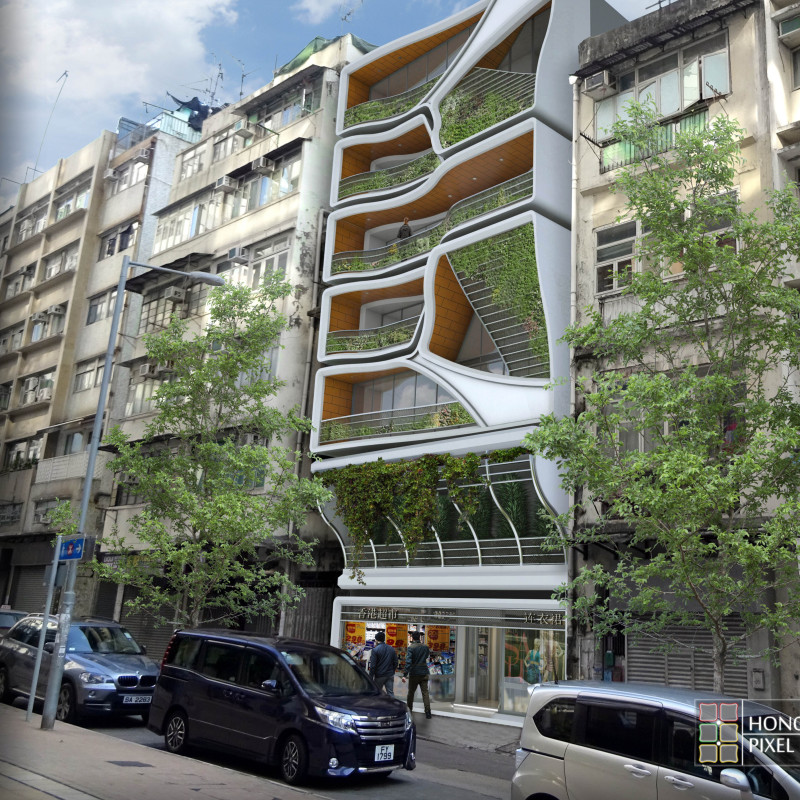5 key facts about this project
The design provides a solution to the growing need for adaptable housing in urban areas. It focuses on modular construction, making it possible to respond quickly to changes in population and demand. Located in densely populated settings where space is limited, the project aims to be both efficient and user-friendly. A central core structure is the backbone of the layout, organizing utilities and modular units effectively, while supporting the overall design concept.
Core Structure and Function
The plan starts with a fully assembled core structure, which acts as the main support for the entire building. This approach ensures that all plumbing and electrical systems are integrated within a clear grid. Prefabricated caps are attached to the core to expedite the assembly process and cut down on both construction time and visual disruption in busy urban environments. This innovative method keeps the building process organized and efficient.
Modular Flexibility
The design's modularity allows for vertical expansion, addressing the urgent need for additional living spaces as populations grow. Modules can be easily replaced or updated without major renovations, ensuring that the building adapts to shifting community needs over time. This flexibility is especially important in urban environments, where rapid demographic changes can create challenges for traditional housing solutions.
Community-Focused Design
Adding to the overall vision, the design emphasizes community interaction. It includes spaces meant for socializing, from communal gardens to recreational areas. These spaces not only provide green areas but also encourage healthy interactions among residents, helping to create a sense of community. Integrating nature into the urban landscape addresses environmental concerns and enhances the living experience for inhabitants.
Private and Shared Spaces
In addition to communal areas, the design features private patios that allow residents to customize their personal outdoor spaces. This balance between private and shared environments is key to enhancing quality of life. It caters to a variety of lifestyles, promoting both individuality and community engagement.
The project includes thoughtfully designed transitions between personal patios and communal spaces, highlighting the importance of both personal comfort and shared responsibility among residents.


























