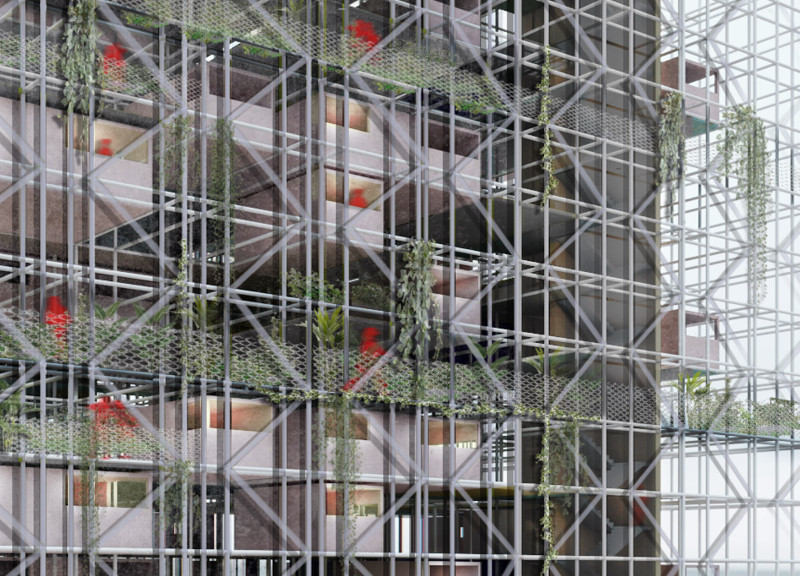5 key facts about this project
The Co-Folding Project offers a fresh approach to collective living in Rome, responding to modern urban challenges. It combines affordability, flexibility, and community, creating an environment where social interaction is encouraged. This innovative housing model uses a design that draws on scaffolding principles, aiming to enhance both privacy and communal living.
Adaptability of Spaces
The design allows for a flexible arrangement of living units, enabling the addition and subtraction of private rooms based on individual needs. This flexibility promotes customization of living spaces while providing essential shared areas that bring residents together. By reducing physical barriers between private and communal spaces, the layout encourages interaction and collaboration among residents.
Urban Accessibility
An important feature is the focus on urban accessibility. The ground floor remains intentionally open, creating pedestrian-friendly areas that invite movement and social connection. This design choice helps integrate the project with the surrounding urban landscape, fostering a sense of community within the neighborhood.
Materiality and Structural Approach
The project utilizes a metal grid structure that serves as its main support. This element reflects the overall philosophy of mobility and adaptability. Using this approach allows for easy rearrangement of living units, making it possible to respond to different urban needs. The structural design emphasizes efficiency and sustainability, contributing to a functional living space.
Upper-level green spaces provide areas for recreation and relaxation, adding visual appeal to the environment. These landscaped areas help residents connect with nature while living in a busy city. The thoughtful integration of green space enhances overall well-being, making outdoor areas an essential part of the living experience.



























