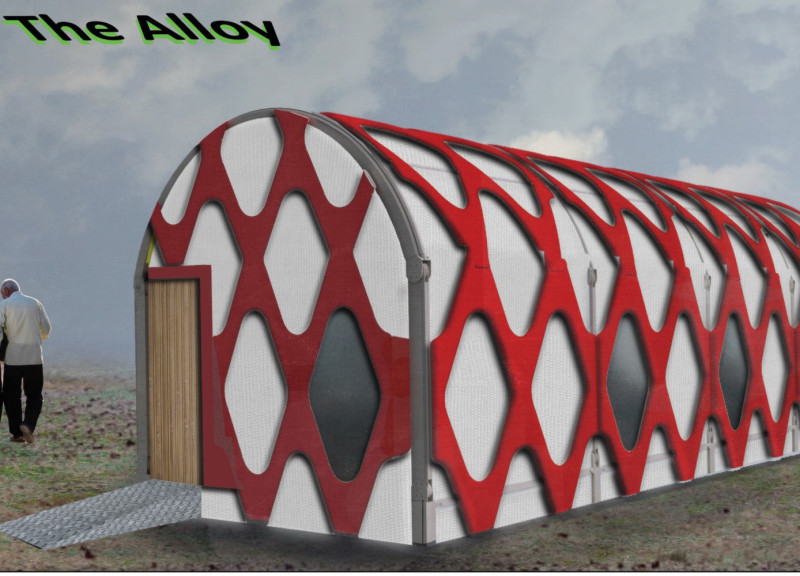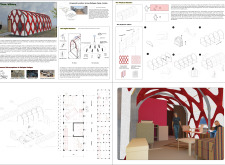5 key facts about this project
Modular Design and Flexibility
A defining feature of The Alloy is its modular design. The project comprises four distinct modules that can be configured to accommodate various family sizes and living situations. This flexibility allows residents to customize their space according to specific needs, whether for single families or larger communal units. The thoughtful arrangement of these modules encourages social interaction while maintaining elements of privacy.
The exterior of The Alloy employs a dynamic façade constructed with innovative materials. The use of composite wool materials (CWM) in the exterior fabric enhances thermal insulation while providing a softer visual and tactile experience. The incorporation of a textile mesh contributes to light diffusion, allowing for natural illumination without compromising privacy. The design seeks to create harmony between shelter and environment, reflecting cultural values through its symbolic patterns.
Sustainable Material Choices
Sustainability is a critical consideration in The Alloy. The selection of aluminum for the modular frames ensures that the structure is lightweight yet durable, capable of withstanding the environmental challenges faced within a refugee context. The use of recyclable elements throughout the project underlines an eco-conscious approach, promoting material reuse and minimizing waste. Additionally, the design integrates features such as optimal airflow channels for natural ventilation, contributing to thermal comfort without reliance on mechanical systems.
Architectural Innovation and Community Focus
The Alloy stands apart from traditional refugee housing through its architectural innovation and community-focused design. Integrated communal spaces allow for shared activities, fostering a sense of belonging among residents. Movable walls within living areas enable adaptability, accommodating gatherings or personal privacy as circumstances change. The project facilitates user participation in the adaptation process, empowering residents to take ownership of their living environment.
For those interested in further details about The Alloy, a deeper exploration of its architectural plans, sections, and design elements is encouraged. The innovative approaches used in this project serve as an insightful case study into the intersection of architecture and humanitarian need. Discover more about The Alloy and its architectural ideas by reviewing the project presentation to gain a comprehensive understanding of its design and execution.























