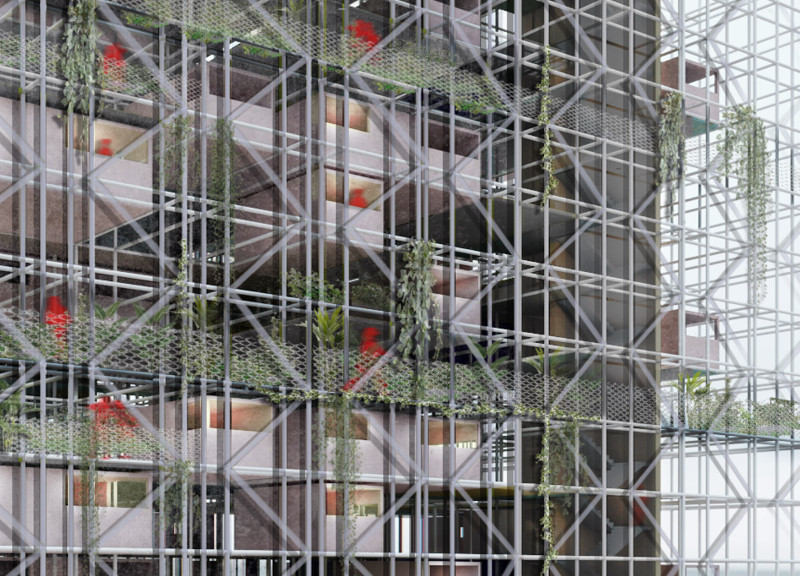5 key facts about this project
At its core, the Co-Folding Project represents a shift towards more flexible housing solutions that cater to diverse populations. The architectural concept prioritizes user personalization, allowing residents to tailor their living spaces to meet their specific needs. By employing a modular design, the project enables the reconfiguration of living arrangements, fostering a sense of belonging while accommodating the dynamic nature of urban life. This adaptability is particularly relevant in a city like Rome, where the needs and preferences of inhabitants can vary widely.
The project's function extends beyond merely providing shelter; it aims to cultivate a sense of community among residents. Communal spaces are thoughtfully integrated throughout the structure, including areas for co-working, social gatherings, and recreational activities. Such shared amenities promote interaction and collaboration, creating an environment where residents feel empowered to engage with one another. This design approach highlights the importance of social connections in urban settings, acknowledging that homes serve as both private retreats and communal hubs.
Among the noteworthy features of the Co-Folding Project is its distinctive scaffolding framework, a structural choice that underscores both strength and flexibility. This open framework not only supports the various modular units but also enhances airflow and visibility, allowing for a pleasant living environment. The structure is developed using a combination of materials, including steel for its load-bearing components, precast concrete for effective construction, and glass for facades that create transparency and connection with the surroundings. This careful selection of materials reinforces the project’s commitment to sustainability and aesthetic appeal.
The modular units themselves are designed with versatility in mind, incorporating elements that can easily adapt to changing household dynamics. These living units can be adjusted as families grow or change, allowing for a responsive architecture that is in tune with residents’ evolving lifestyles. Additionally, the project features semi-outdoor spaces, such as balconies and terraces, that enhance the connection between individual units and shared areas, blending private and communal living seamlessly.
In emphasizing a user-centric approach, the Co-Folding Project recognizes the varying needs of its residents. It encourages personalization of spaces within a structured environment, allowing for modifications that reflect individual identities while maintaining community cohesion. This balance between privacy and social interaction is a fundamental aspect of the design, ensuring that while residents have their own retreats, they are never far from communal engagement.
Moreover, the incorporation of greenery throughout the design not only adds aesthetic value but also contributes to environmental sustainability. Planters and green terraces are strategically placed to promote biodiversity and improve air quality, enhancing the overall living conditions within the urban environment. This integration of nature within an architectural framework reflects a growing awareness of ecological considerations in contemporary design.
The Co-Folding Project serves as a relevant example of how architecture can respond to the challenges of modern urban living. It brings forth architectural ideas that promote adaptability, enhance community interaction, and prioritize sustainability. By experiencing the project through its architectural plans, sections, and designs, one can gain a deeper understanding of how thoughtfully designed spaces can transform urban experiences. Exploring the intricate details of this innovative project offers valuable insights into the future of housing in cities like Rome and beyond.


























