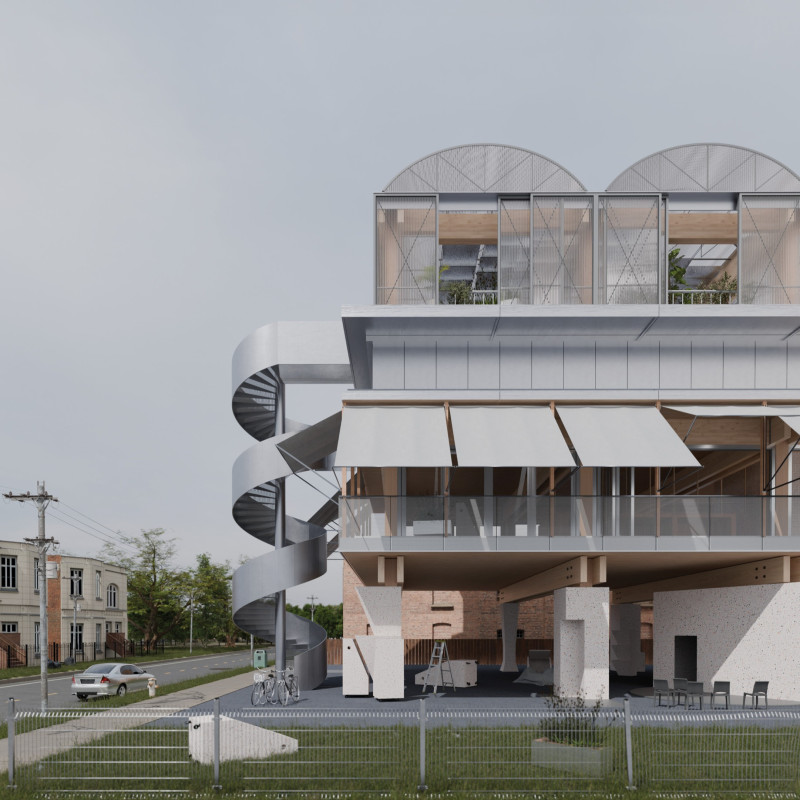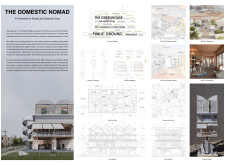5 key facts about this project
### Project Overview
Located in Chicago, Illinois, "The Domestic Nomad" explores shared and seasonal living through innovative design principles. Influenced by Gilles Deleuze’s philosophy in *A Thousand Plateaus*, the project seeks to redefine traditional notions of domesticity, emphasizing adaptability and community interaction. This approach allows for a reconfiguration of household spaces that respond to both individual needs and communal activities.
### Spatial Configuration and User Interaction
The design promotes a flexible use of space, integrating various household activities—such as cooking, sleeping, and working—within a communal framework. A key feature is the introduction of "Nomadic Apparatuses," movable elements that facilitate fluid interactions between private and public domains. By enabling dynamic spatial relationships, these elements enhance user experience and foster a sense of community among residents.
The layout consists of distinct zones that cater to diverse living scenarios. The "Public Ground" area serves multifaceted purposes, functioning as a workshop, communal living room, and outdoor pavilion. Adjacent to this is the "Greenhouse," a vertical garden that encourages urban gardening and provides a connection to nature. These thoughtfully designed spaces promote social engagement while maintaining individual comfort.
### Material Palette and Sustainability
Material selection plays a significant role in the architecture’s resilience and functionality. Reinforced concrete serves as the primary structural component, providing stability, while extensive glazing ensures transparency and visual continuity between indoor and outdoor environments. Wood elements are utilized in joinery to add warmth, and aluminum features contribute a modern aesthetic.
Sustainability is prioritized through climate-responsive strategies that enhance energy efficiency. Design elements such as overhangs and shading devices optimize natural light and encourage natural ventilation. This integration of building systems with environmental considerations supports sustainable living practices, responding to the unique climate of Chicago.
The sectional and plan layouts further reflect a deliberate distribution of space, with communal areas on the ground floor transitioning into more private spaces on the upper levels. The design maintains visual and functional connections throughout, allowing for privacy without isolation. Overall, the project embodies a thoughtful synthesis of innovative living solutions, environmental awareness, and materiality.



















































