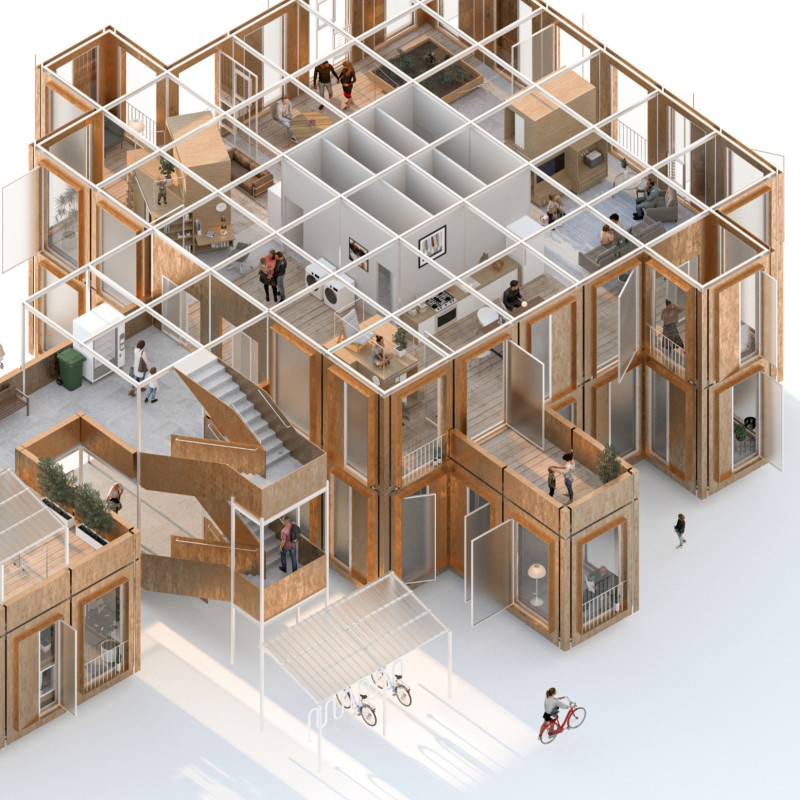5 key facts about this project
The architecture incorporates modular components, allowing for flexibility in dwelling configurations. This modularity enables residents to customize their living environments based on personal preferences and lifestyle requirements. Each unit can be reconfigured or expanded, effectively accommodating various family sizes and dynamic living arrangements.
The design integrates principles of sustainability through the use of natural materials, chiefly timber, which provides both structural integrity and an aesthetically pleasing environment. Large areas of glass enhance natural light and foster connections to the outside landscape, thereby improving the overall indoor experience. The design also prioritizes shared green spaces, encouraging interaction among residents and promoting environmental stewardship.
Innovative Design Approaches
Collective Variable differentiates itself through several unique architectural strategies. The project's focus on personalization is evident in the modular system that allows for individual 'plug-ins.' These customizable components can range from additional storage solutions to different kitchen layouts. This feature enhances the livability of spaces, making them versatile and relevant to the residents' changing needs.
Another distinctive characteristic is the inclusion of communal areas that facilitate social interaction. These spaces are designed to foster a sense of community, promoting neighborly relationships and collaborative living. This approach counters the isolation often felt in traditional suburban settings, turning the concept of living space into a more communal environment.
The architectural plans reflect a clear understanding of current demographic shifts, integrating flexible interiors that consider both private and shared living. The design incorporates various apartment configurations, such as 'Capsule' and 'Stand-Up' bedrooms, which cater to a diverse range of inhabitants.
Functional Architecture
Functionally, the Collective Variable project is designed for both individual and communal uses, addressing varying lifestyle needs effectively. The integration of flexible communal and private spaces aligns with contemporary living requirements, offering a balanced approach to urban residential architecture. The project’s layout maximizes the use of space while maintaining accessibility and comfort.
Residents’ engagement with the community is further enhanced through designed pathways and gardens that encourage outdoor activity and interaction. This aspect enriches the living experience within the project, making space for socialization and shared responsibilities, which are essential in today’s urban environments.
For a more detailed understanding of the architectural intentions and strategies employed in the Collective Variable project, it is encouraged to review the architectural plans, sections, and designs. Exploring these documents will provide deeper insights into the unique ideas that foster the innovative residential environment offered by this project.


























