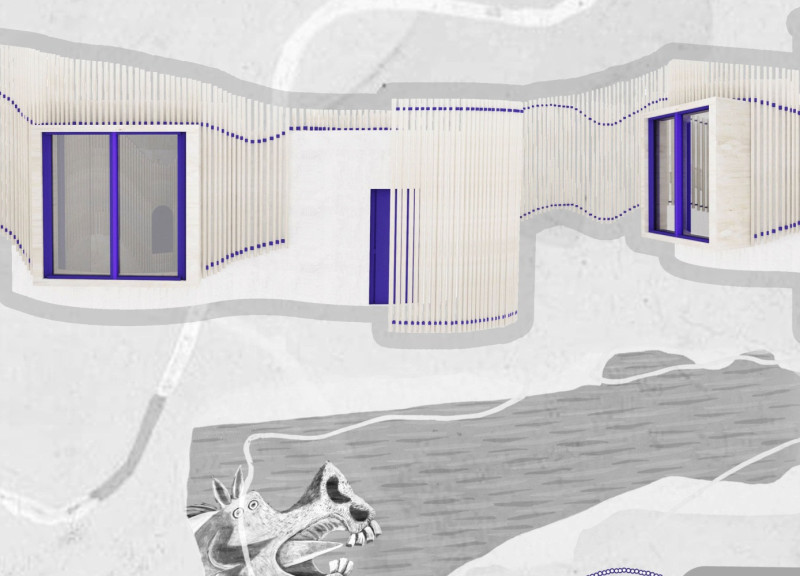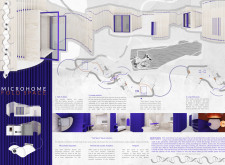5 key facts about this project
The design employs movable elements, notably curtains, to create flexible spatial divisions without fully enclosing areas. This strategy allows the inhabitant to customize their environment throughout the day. Ample natural light is strategically introduced through appropriately positioned windows, enhancing the feeling of openness and connectivity with the outdoors, which is vital in confined spaces.
Sustainable practices are central to this project, with careful consideration given to material choices. The integration of clay, straw, and wood reflects a commitment to eco-friendly construction, ensuring thermal efficiency and durability. Clay provides insulation and moisture control, while straw enhances energy efficiency and reduces the carbon footprint. Wood not only contributes to structural integrity but also adds warmth and comfort to the interior ambiance.
Unique Design Approaches to Spatial Adaptability and Sustainability
One of the key differentiators of the "Microhome Fold Space" is its innovative use of multi-purpose furniture and built-in storage solutions. These integrated elements maximize available space and minimize clutter, which is often a challenge in micro-living conditions. The careful arrangement of functional areas facilitates an interactive living experience, where spaces transform according to the user’s needs.
The design incorporates dual entrances, promoting fluidity of movement and easy access to the outdoor environment. This approach aligns with principles of biophilic design, fostering a strong connection between residents and nature. Furthermore, the overall aesthetic remains grounded in simplicity, focusing on essential forms that prioritize functionality while remaining visually appealing.
Material Choices and Constructive Elements
The selection of materials is fundamental to the integrity and performance of the project. Clay walls serve as a primary structural element, providing both weather resistance and a comfortable living environment. The choice of straw as insulation aligns with contemporary sustainability initiatives and highlights the project’s ecological considerations.
Wood is utilized extensively for foldable components and furnishings, offering both utility and an inviting atmosphere. The finish of the clay surfaces, potentially including lime plaster, enhances durability while maintaining the home’s aesthetic coherence. This careful materiality reinforces the project’s overarching themes of sustainability and functionality.
For a deeper understanding of the "Microhome Fold Space" project, including architectural plans, sections, and designs, readers are encouraged to examine the project presentation. The architectural ideas reflected in this innovative design offer insightful examples of current trends in efficient and sustainable living.























