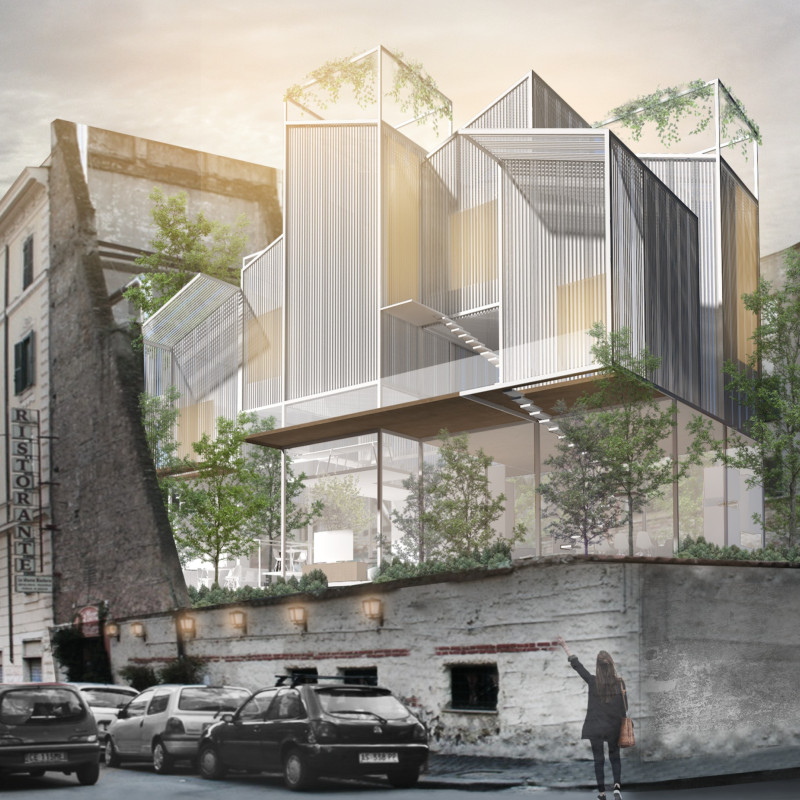5 key facts about this project
Youtopia is a co-living space located in the busy area of San Lorenzo in Rome. It aims to create a supportive environment for people living in cities where loneliness is common. The design reflects a focus on human needs, encouraging social connections among residents. By rethinking how living spaces are arranged, Youtopia presents a solution to urban issues and aims to improve the quality of life for its inhabitants.
Design Concept
The concept behind Youtopia involves using abandoned urban spaces to create a new kind of living environment. By applying infill and lifted community strategies, the project seeks to utilize lower site costs while integrating these spaces into a unified design. This approach allows a natural flow between private and communal areas, balancing individual living with shared experiences.
Spatial Organization
The layout of Youtopia includes various private living units, designed to cater to the needs of families, couples, and singles. This thoughtful organization provides multiple housing options within the same building, enabling residents to choose according to their own requirements. Each unit is planned to ensure comfort and practicality, allowing people to make the space their own while still being part of a larger community.
Community Interaction
Communal spaces are central to the design of Youtopia, encouraging residents to connect with one another. Features like movable partitions and flexible furniture make these areas adaptable, supporting different activities and gatherings. The intention is to foster a community atmosphere where individuals can easily engage with their neighbors and form meaningful relationships, addressing the social isolation that can come with urban living.
Well-Being and Nature
A key focus of Youtopia is to enhance the well-being of its residents through design. Ample natural light, suitable ceiling heights, and thoughtful color choices contribute to a lively and comfortable environment. Additionally, the project integrates greenery into communal areas, providing a refreshing contrast to the urban setting. These design choices not only promote mental health but also encourage a connection with nature.
The building incorporates prefabricated elements and perforated sheets. These materials add to the overall structure while also improving its appearance. Such choices allow for a flexible organization of spaces, enabling the building to adapt and respond to the needs of its inhabitants over time.


























