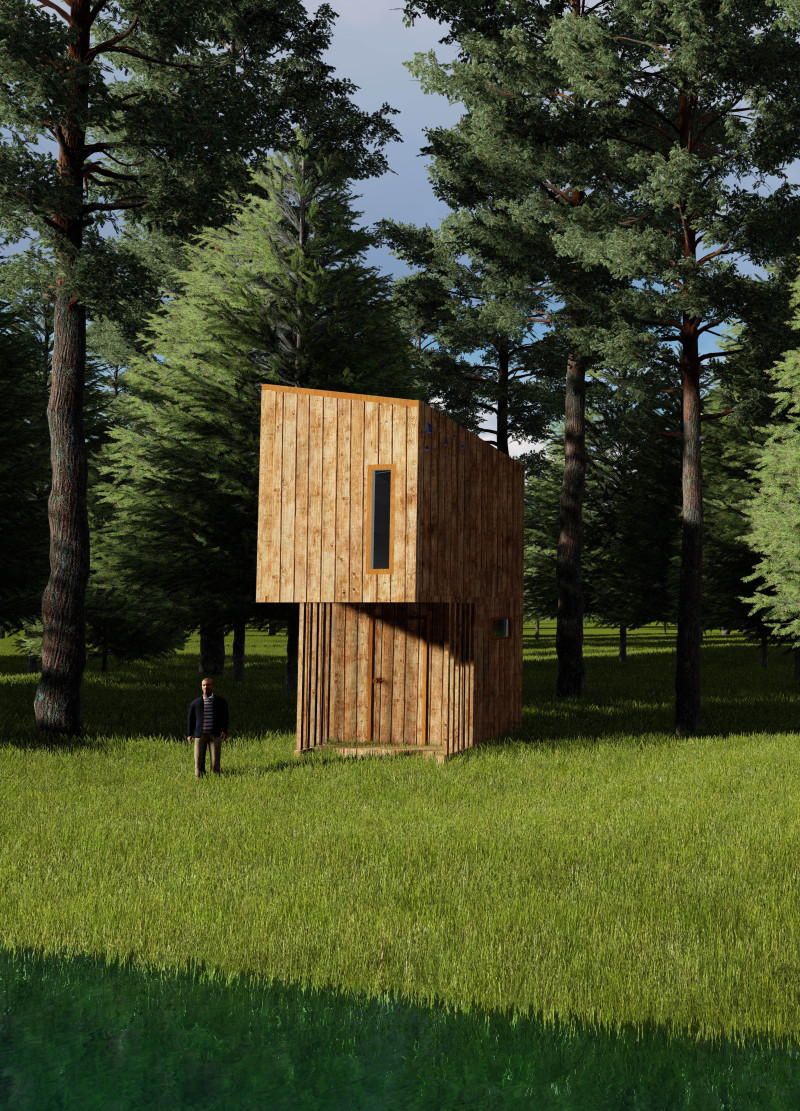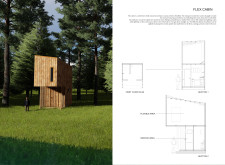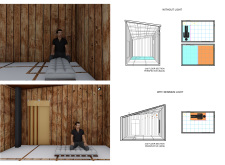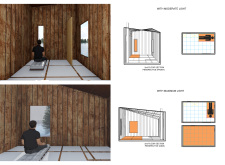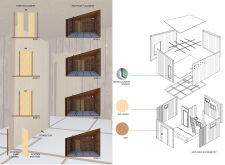5 key facts about this project
The primary function of the Flex Cabin is to serve as a retreat that balances residential requirements with environmental integration. The architectural design incorporates a two-story layout, featuring a flexible interior that allows users to reconfigure space according to their preferences. This adaptability caters to various activities, from solitary relaxation to hosting small gatherings.
The cabin's design is distinguished by several unique approaches:
Flexible Interior Design
The Flex Cabin interior is designed to be dynamic, with movable partitions that enable inhabitants to modify the space easily. This feature promotes versatile usage, accommodating different lifestyle needs and allowing for a seamless transition in function. The panel system can adjust lighting and space complexity, enhancing the user experience by fostering personal customization within a compact footprint.
Material Selection and Sustainability
The choice of materials is critical to the project’s identity. The structure utilizes SPF wood for the exterior cladding and OSB for internal walls, which contributes to the cabin’s seamless integration into the forested surroundings. This material choice emphasizes sustainability while providing durability and aesthetic warmth. In addition, the incorporation of double-glazed windows not only enhances thermal efficiency but also facilitates visual connectivity between the interior and exterior, allowing natural light to permeate and frame the views of the natural landscape.
Spatial Connectivity and Aesthetics
Large windows serve as pivotal design elements, blurring the lines between indoor and outdoor spaces. This visual connectivity is complemented by a geometrically simple roofline, contributing to the cabin’s contemporary aesthetic while ensuring effective rainwater management. The architectural layout fosters a sense of openness, allowing users to engage with the environment from various vantage points within the cabin.
To gain deeper insights into the architectural designs, layouts, and sections of the Flex Cabin project, we invite readers to explore the architectural plans and details presented. Understanding the specific elements of this project will provide a comprehensive view of its innovative design and functional considerations.


