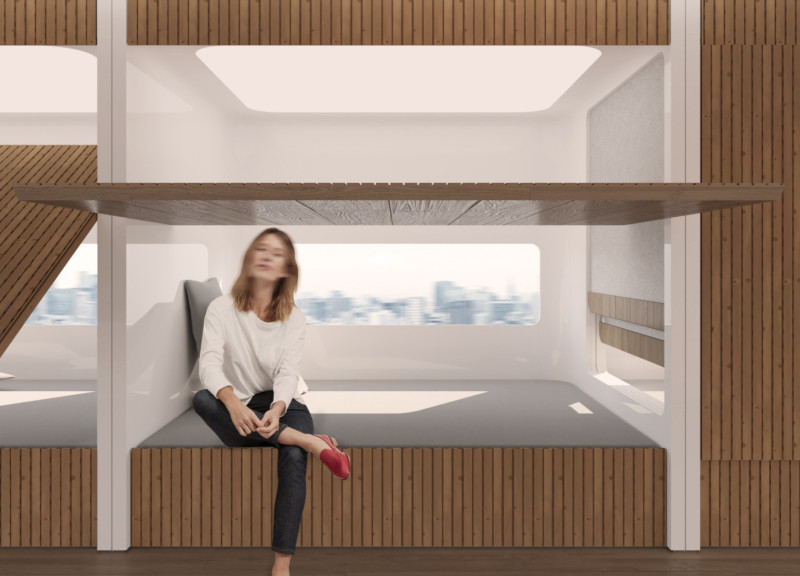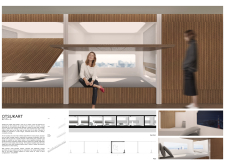5 key facts about this project
At its core, OTSUKART is designed as a multipurpose living space that accommodates the varying needs of individuals or small families. The project's function extends beyond mere shelter; it aims to create a zone of comfort and adaptability within the bustling rhythm of city life. Each element of the design has been carefully considered to enhance the living experience, offering a versatile approach to home layout that can easily adjust to the evolving lifestyles of its users.
The architectural design embraces a modular structure, which can be reconfigured based on the occupants’ changing requirements. This innovative approach allows for a seamless transition between different areas, such as living, working, and relaxing spaces, making the most out of limited square footage. The project effectively represents a synthesis of accessibility and aesthetics, where every component is functional and aesthetically pleasing. Notably, the arrangement of these areas promotes interaction and socialization, enhancing the sense of community within the individual apartments.
A distinctive feature of OTSUKART is its materiality. The choice of materials reflects a commitment to sustainability while ensuring a warm and inviting atmosphere. Incorporated materials include sustainably sourced hardwood, which provides texture and warmth, alongside large glass panels that maximize natural light and views of the urban landscape. The combination of wood, glass, and metal creates a balanced environment that is both modern and timeless. The transparent surfaces facilitate a connection to the outdoors, bringing in light and life from the vibrant streets of Tokyo.
Key design details further enhance the overall experience of the space. The incorporation of interactive zones allows for multifunctional furniture that adapts to the needs of users, such as transforming seating into sleeping areas or workspace. This intentional design strategy highlights the philosophy of maximizing utility without sacrificing comfort or style. These features not only cater to the practical needs of urban living but also address the emotional aspect of home, giving occupants a sense of place and belonging.
Moreover, the strategic placement of windows and skylights throughout the project ensures that occupants are always connected to natural light and the changing ambiance of the day. This integration of design with natural elements is integral to creating a welcoming environment that fosters well-being. Such thoughtful consideration of light and space contrasts with the often cramped and dark living conditions found in typical urban settings, showcasing OTSUKART as a progressive response to contemporary architectural challenges.
In exploring the unique design approaches evident in OTSUKART, it becomes clear that the project is not simply about creating a space but about enriching the quality of life for its inhabitants. By prioritizing adaptability, sustainability, and integration with the environment, the project sets a new standard for urban residential design.
For those interested in further exploring the intricacies of OTSUKART, including architectural plans, architectural sections, and architectural designs, a comprehensive presentation is available that delves deeper into the innovative architectural ideas that define this project. Engaging with these elements will provide an enriched understanding of how OTSUKART exemplifies a thoughtful and nuanced approach to modern architecture in the heart of Tokyo.























