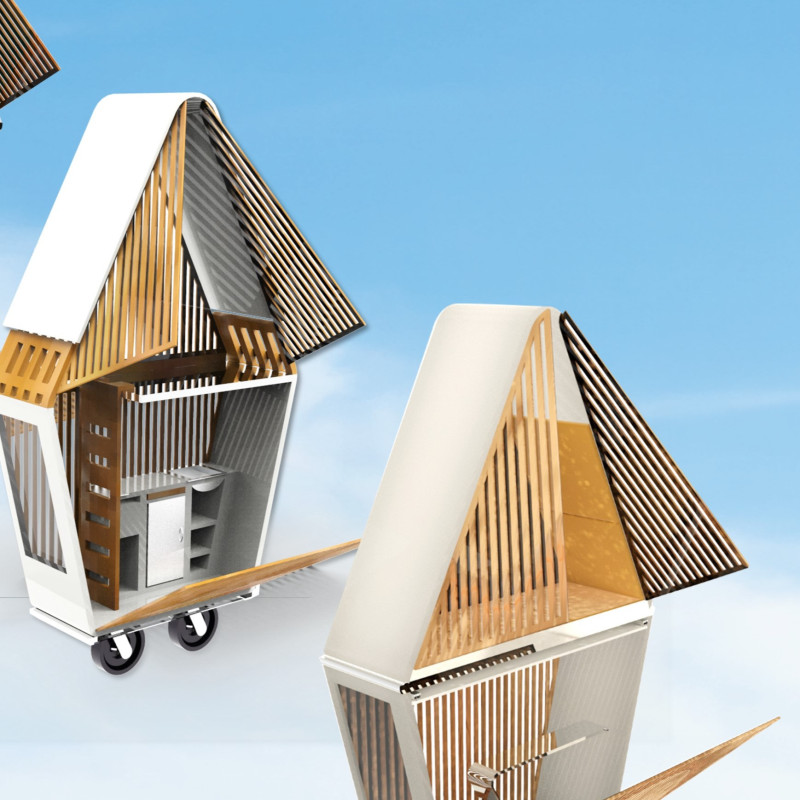5 key facts about this project
The project is conceived as a multi-functional housing module measuring 25 square meters, tailored to accommodate various lifestyles and community interactions. It does not merely serve as a shelter; rather, it signifies an innovative approach to living, merging efficiency with a sense of belonging. The structure is divided into three main functional zones: Rest, Nourish, and Be, each deliberately crafted to fulfill distinct roles in the daily life of its inhabitants.
The Rest module is designed to promote comfort and privacy, integrating essential bathroom facilities while ensuring a sanctuary that encourages relaxation. The Nourish module serves as a practical kitchen area, equipped with storage and drinking water provisions, essential for day-to-day living. Finally, the Be module fosters social interaction, creating a communal space that encourages connectivity among residents. This triadic structure not only addresses individual needs but also facilitates community engagement, promoting a lifestyle of collaboration and support.
An essential feature of the B32 project is its modularity, allowing for walls to expand or retract, transforming the internal layout from 15 to 27 square meters. This adaptability is particularly relevant in urban settings where spatial constraints often limit conventional housing options. Such flexibility aligns with contemporary living trends, allowing residents to customize their space according to their context and preferences.
The materiality of the B32 structure reflects a commitment to sustainability. The design incorporates materials such as steel for the frame, ensuring strength without significant weight, while Alucobond—an aluminum composite—graces the outer layer, providing durability and aesthetic appeal. Inside, oak wood offers warmth, enhancing the atmosphere of the living spaces, and PVC is utilized in window fixtures for improved energy efficiency. With thermal fiberglass insulation integrated throughout the design, B32 prioritizes energy conservation, making it a step forward in environmentally conscious architecture.
The uniqueness of B32 lies not only in its functional design but also in its visionary approach to enhancing urban living. With the potential for multiple units to be combined, the architecture encourages a communal living experience that holds significant promise in decreasing isolation often found in urban environments. Residents are invited to link their units, fostering shared spaces that transform living into a more connected and interactive experience.
Technology plays a vital role in the B32 project, as the design includes provisions for a digital application that connects residents to their ecosystem. This feature enhances convenience while promoting awareness and resource-sharing among inhabitants. By marrying technology with the built environment, B32 offers an integrated living experience that aligns with contemporary lifestyle needs.
In essence, the B32 architectural design project exemplifies an intelligent and versatile approach to meeting the demands of modern housing. It represents an ideology that prioritizes adaptability and community, encouraging sustainable living while respecting individual needs. The thoughtful arrangement of spaces, coupled with an innovative selection of materials, sets a new standard in residential architecture. Readers interested in understanding the architectural nuances of this project are encouraged to explore the detailed architectural plans, sections, and comprehensive design considerations that make B32 a compelling study in contemporary architectural ideas.


























