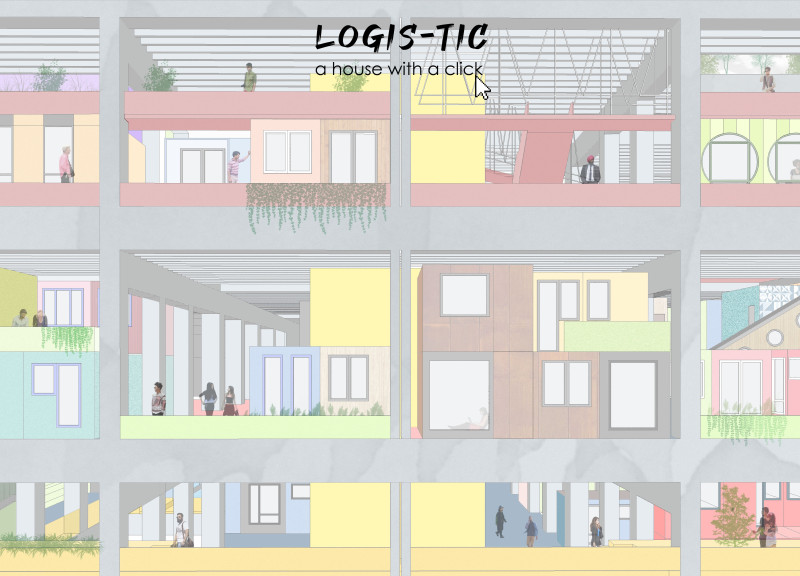5 key facts about this project
Architecturally, LOGIS-TIC integrates a multi-level configuration that maximizes space efficiency. The design employs a combination of concrete, glass, wood, metal, and green roofing materials. These materials have been selected for their structural integrity, aesthetic appeal, and contribution to sustainability. The layout provides distinct private areas alongside communal spaces, facilitating interaction among residents.
The project’s highlight is its emphasis on customization and modularity. This approach allows residents to modify their living units according to personal needs and preferences. The design encourages flexibility, where modules can be expanded or reconfigured as demographics shift over time. This adaptability not only supports individual lifestyles but also enhances the longevity of the building within the urban context.
Shared green spaces are a critical element of the LOGIS-TIC project. The incorporation of terraces and communal gardens enhances both the visual appeal and the ecological footprint of the development. These areas foster social interaction and contribute to improved air quality, aligning with contemporary sustainability standards in architecture.
In summary, LOGIS-TIC stands out due to its focus on community-oriented design and flexible housing solutions. It signifies a shift in architectural thinking toward accommodating diverse lifestyles in urban settings. For a comprehensive understanding of the architectural plans, sections, and designs, further exploration of the project presentation is encouraged. This provides an opportunity to delve into the architectural ideas that drive this project forward in addressing urban housing challenges.


























