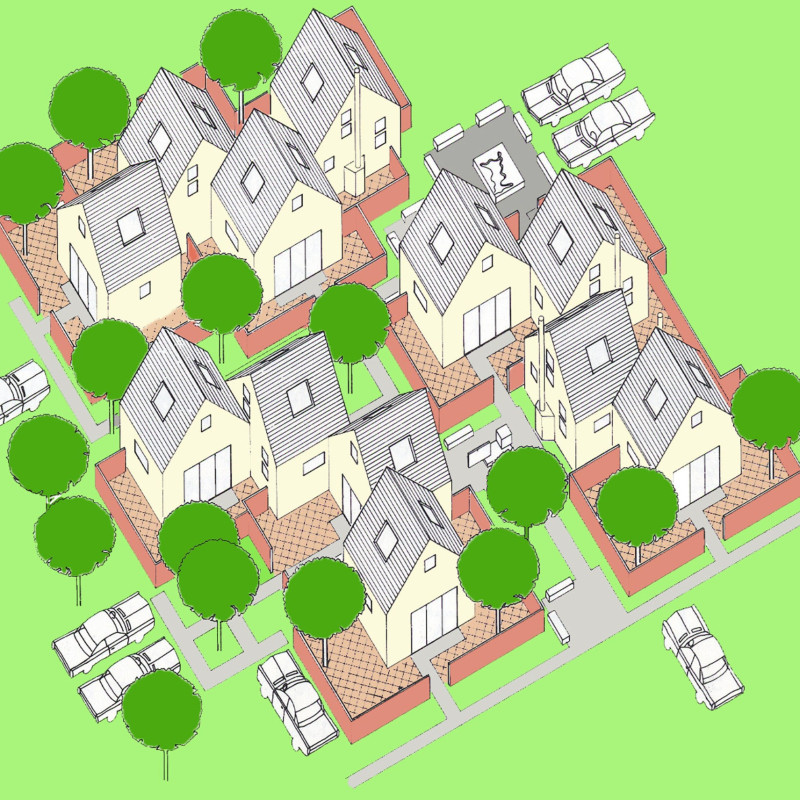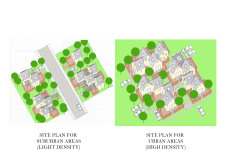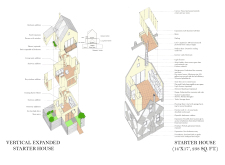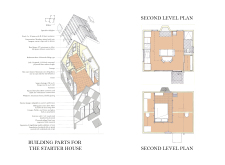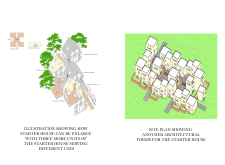5 key facts about this project
The project comprises two distinct site plans, each reflecting a different density strategy. The suburban model features a light density layout characterized by single-family homes arranged with generous spacing, fostering privacy and individual outdoor spaces. In contrast, the urban model emphasizes a higher density approach, with homes positioned closer together to optimize land use while promoting community interaction through shared pathways and communal spaces.
Design Aesthetics and Adaptability
A defining element of this project is the "Starter House," designed to serve as an initial dwelling that accommodates future growth. This architectural design measures 14 feet by 17 feet, resulting in a compact yet functional space of 238 square feet. The house is constructed with durable materials including 2x4 wood studs, plywood sheathing, and sheetrock for the interior walls, ensuring construction efficiency and sustainability. The roof features sloped design utilizing 2x10 joists that enhance energy performance with R-30 insulation.
Unique adaptations in the "Starter House" allow for potential vertical expansions, accommodating growing families without the necessity of relocating. Optional outdoor areas, such as decks and patios, provide additional living space while promoting outdoor activities. These elements reflect a design philosophy that prioritizes flexibility and practicality.
Community Integration and Sustainable Living
The project emphasizes the importance of community through its spatial organization. In suburban areas, the layout promotes tranquility with wide roads and ample green space, while the urban design encourages social interaction through narrow paths connecting homes. This integration of community-focused spaces represents a deliberate effort to combat the isolation often associated with contemporary housing developments.
Sustainability is achieved through the choice of materials that minimize environmental impact while maintaining cost-effectiveness. The attention to energy efficiency further underscores the project’s commitment to responsible architecture as it adapts to modern ecological demands.
This architectural discussion presents a comprehensive view of the design and functionality inherent in the project. For a detailed examination of architectural plans, architectural sections, and further architectural ideas involved in this residential design, readers are encouraged to explore the project presentation for expanded insights.


