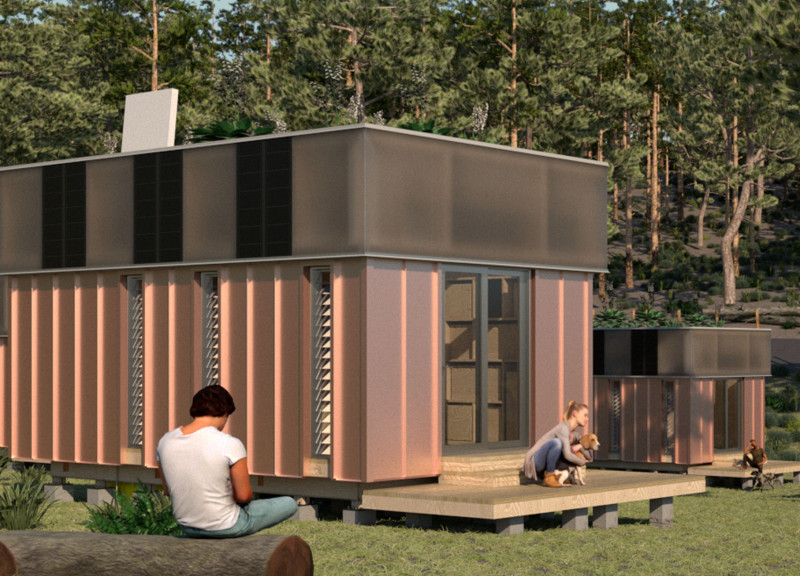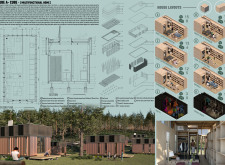5 key facts about this project
The core function of CUBE A is to serve as a multifunctional home that can adapt to various activities throughout the day. Designed with communal living and individual well-being in mind, it breaks away from conventional layouts, providing spaces that can transition seamlessly from private retreats to areas for social interaction or productivity. This multifunctionality is achieved through innovative spatial configurations, allowing each area to fulfill multiple roles depending on the time of day or the occasion.
Key architectural elements of CUBE A include its unique layout, which is characterized by a series of interconnected spaces that promote flow and interaction. The design encourages engagement with the surrounding environment through the strategic placement of windows and doors that create visual connections to the natural landscape. This not only enhances the aesthetic appeal of the home but also promotes natural light penetration, supporting a healthier indoor environment. The careful consideration of scale and proportion within each room ensures that spaces feel inviting and functional.
The materiality of the project is another essential aspect that complements its design. A range of carefully selected materials has been employed to enhance both durability and aesthetic quality. Reinforced concrete is used for the foundational elements, providing stability suited for the region's geological conditions. Marine plywood, selected for its resistance to moisture, and pressure-treated lumber contribute to the structure's longevity. The inclusion of rigid insulation supports thermal comfort, while pre-painted aluminum flashing and metal cladding deliver both practicality and modern visual appeal. Additionally, the use of twin-wall polycarbonate sheets allows for effective light transmission while providing necessary insulation, aligning with the project’s sustainable practices.
One of the standout features of CUBE A is its commitment to sustainability, both in terms of material choices and energy efficiency. The architects have integrated passive design principles to reduce energy consumption, illustrating a responsible approach to architecture in a region sensitive to climate changes. The combination of these materials and design techniques speaks to a broader architectural dialogue regarding sustainability in residential settings.
Unique design approaches have also been embedded within the project, particularly in the flexibility of spaces. Every room can pivot between different functions, facilitating a living environment that can accommodate work, relaxation, and social gatherings. This adaptability is further enhanced by the incorporation of modular furniture solutions that can be rearranged or repurposed as needed, reinforcing the notion that homes should cater to the evolving lifestyles of their occupants.
The CUBE A project serves as an important model in contemporary architecture, illustrating how thoughtful design can respond to both the environmental context and the specific needs of its inhabitants. The integration of adaptable spaces, sustainable materials, and a strong connection to the landscape presents an architectural concept that prioritizes both functionality and community.
For those interested in delving deeper into the architectural intricacies of CUBE A, the project presentation offers comprehensive insights into architectural plans, sections, and designs that encapsulate the innovative ideas driving this residential project. Exploring these details will provide a richer understanding of how architecture can effectively address modern living challenges while fostering resilience and community engagement.























