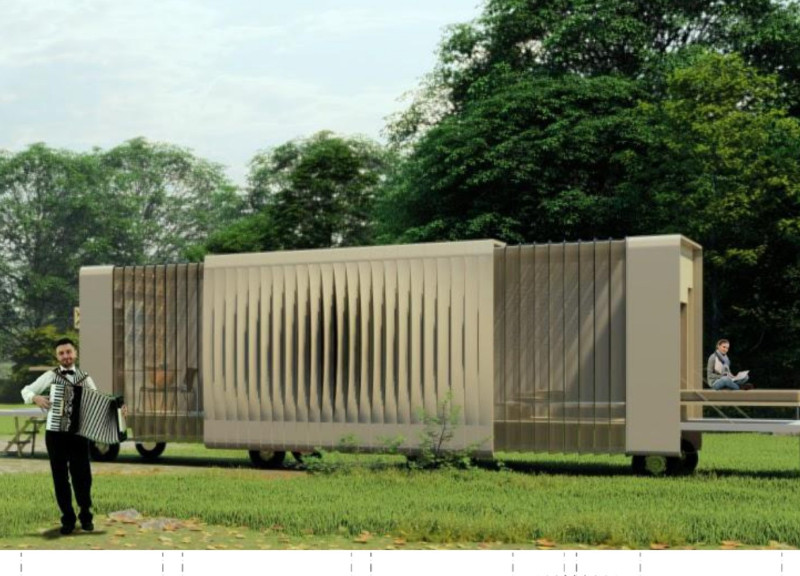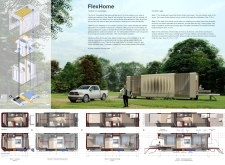5 key facts about this project
The project operates on the premise of transforming spaces according to user needs, accommodating diverse living arrangements through its three distinct configurations. These options include a compact module of 10.6 m², an extended version of 21.2 m², and a larger variant that incorporates an outdoor terrace. Each configuration is designed to accommodate essential amenities, including a kitchen, shower, and workspace, thus promoting a comprehensive living experience.
Adaptable Features and Design Approach
The adaptability of FlexHome is one of its defining features. It allows users to modify their living arrangements without significant structural changes, effectively responding to shifts in lifestyle and family dynamics. This aspect meets the contemporary requirement for multifunctional spaces, where areas serve dual purposes dependent on the time of day or specific user needs.
The selection of materials also contributes to the uniqueness of the project. Utilization of structural steel frames ensures durability and structural integrity, while lightweight metal panels and extensive glazing promote energy efficiency and visual connectivity with the surrounding environment. The integration of solar panels aids in off-grid living, aligning with current sustainability standards by reducing reliance on non-renewable energy sources. Reinforced thermal insulation further enhances energy performance, making the project suitable for a range of climates.
Sustainability and Mobility Considerations
FlexHome emphasizes sustainable living, with energy-efficient solutions woven into its design. The solar panels and battery storage provide a self-sufficient energy source, eliminating dependence on traditional power grids. Additionally, the portability of the structure allows it to be relocated as needed, accommodating users in varying geographical contexts.
This architectural project also highlights the increasing importance of outdoor spaces. The inclusion of a terrace in the extended variant bolsters the connection between interior and exterior environments, creating opportunities for outdoor living that cater to leisure and social interaction. Such configurations emphasize the need for dwellings that support both privacy and communal experiences.
For a more comprehensive understanding of the FlexHome project, explore the architectural plans, sections, and designs available. Delve into the specific architectural ideas that drive its innovative approach and discover how it aligns with modern living demands.























