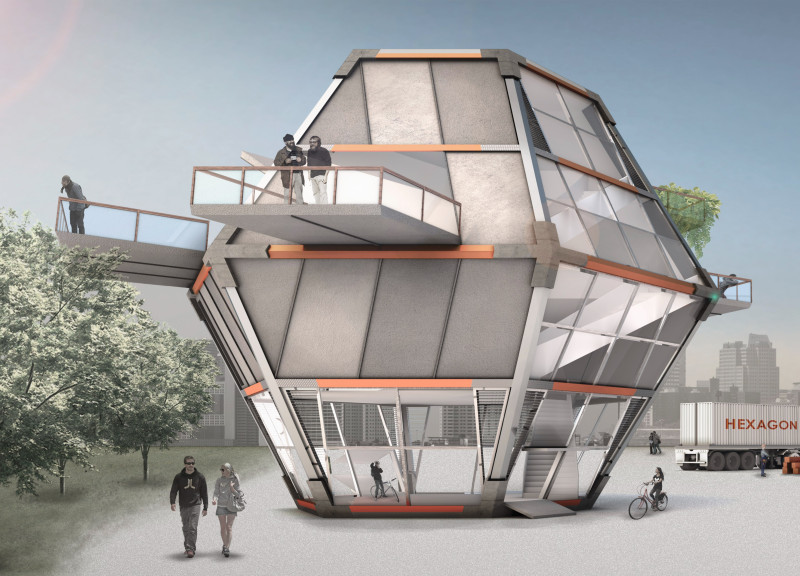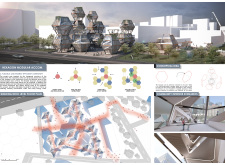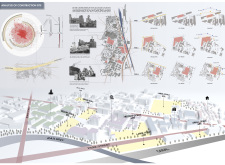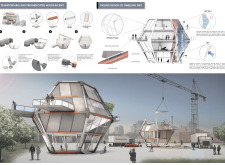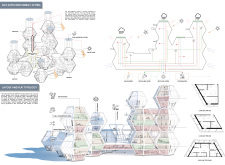5 key facts about this project
Modular Configuration and Community Integration
The project employs a hexagonal configuration that facilitates flexible adaptations for various residential needs. This design allows for the seamless connection of individual units, enabling customization of living spaces according to demographic changes or personal preferences. Each dwelling unit is designed with open floor plans that enhance spatial flow, promoting a sense of community among residents.
The layout encourages shared public spaces, including gardens and meeting areas, which encourages social interaction. Strategic placement of communal amenities fosters engagement while maintaining privacy within individual units. This balance addresses the need for both personal space and community connection.
Sustainable Material Choices
Sustainability is a key focus of the Hexagon Modular Accommodation project. It employs a range of eco-friendly materials: galvanized metal for structural frameworks, concrete for foundations, and insulated panels designed for energy efficiency. The use of translucent materials for windows maximizes natural light, reducing reliance on artificial lighting and enhancing the overall energy performance of the building.
The project integrates self-sufficient systems, such as solar panels and rainwater harvesting, which contribute to its sustainability goals. These elements minimize the ecological footprint of the building, promoting responsible resource use throughout its lifecycle.
Understanding the architectural plans, sections, and designs associated with this project provides deeper insight into its functionality and design philosophy. For further details on the innovative architectural ideas embedded in this work, readers are encouraged to explore the accompanying project presentation.


