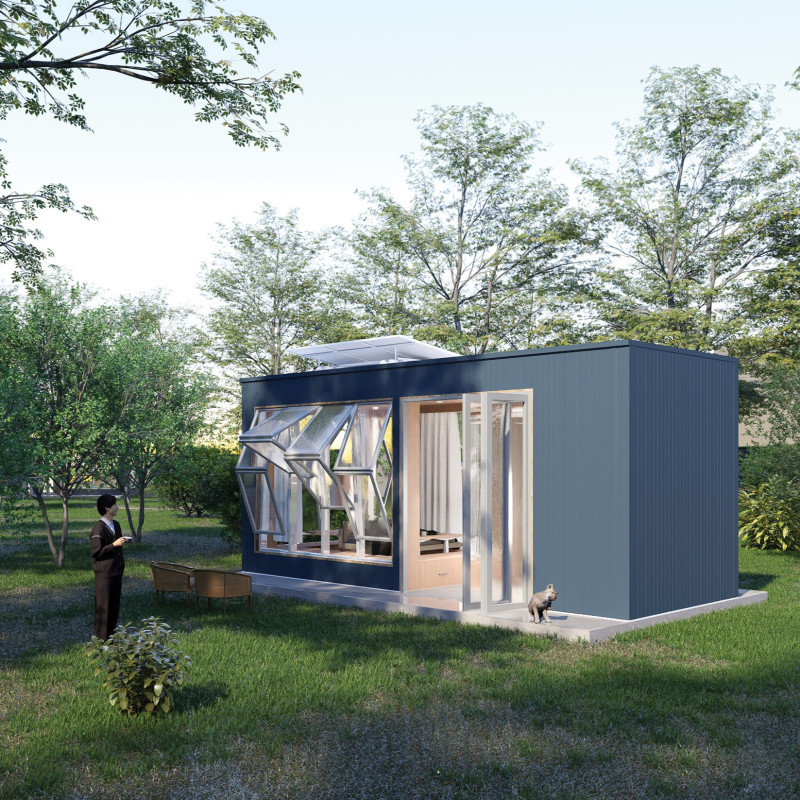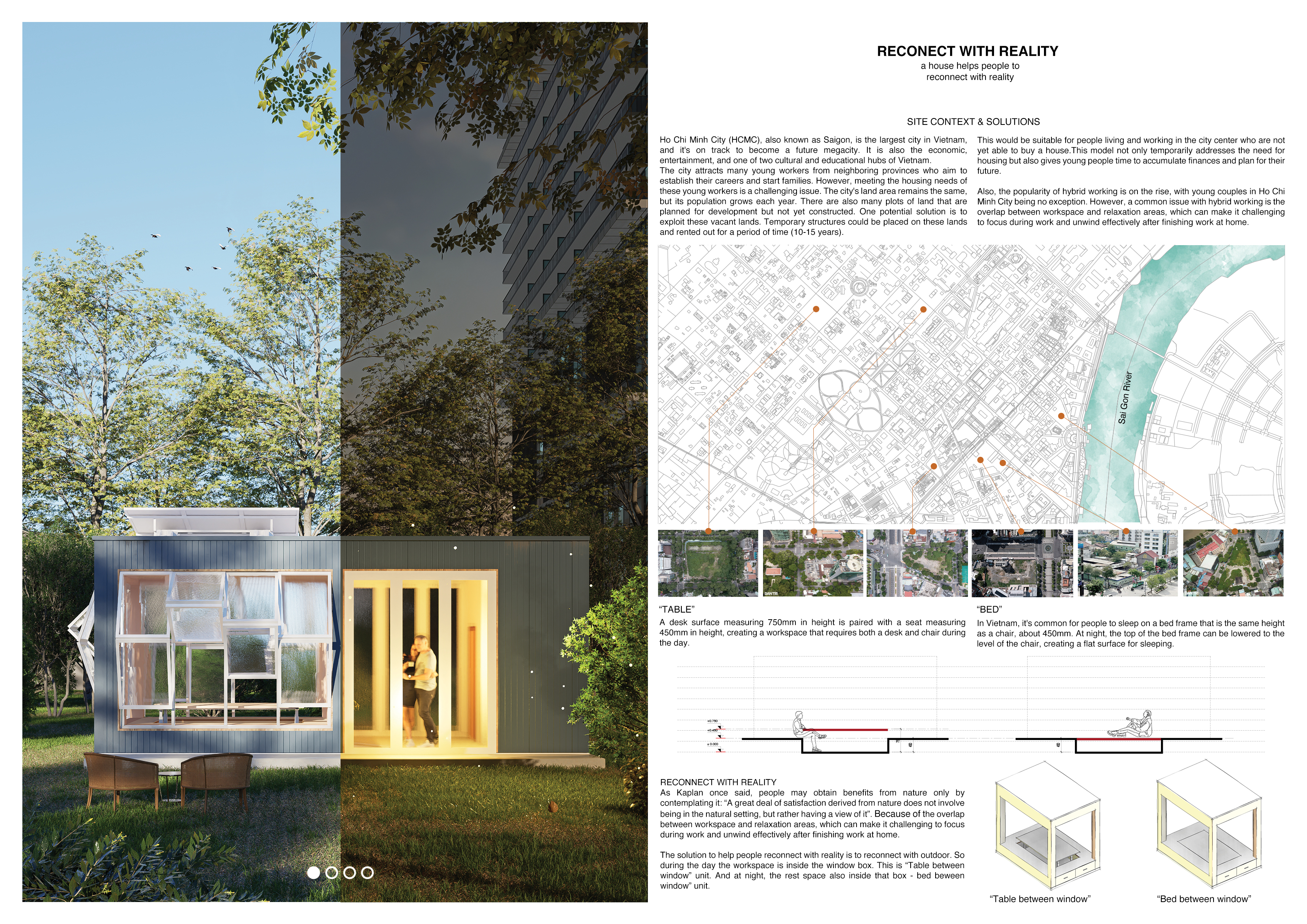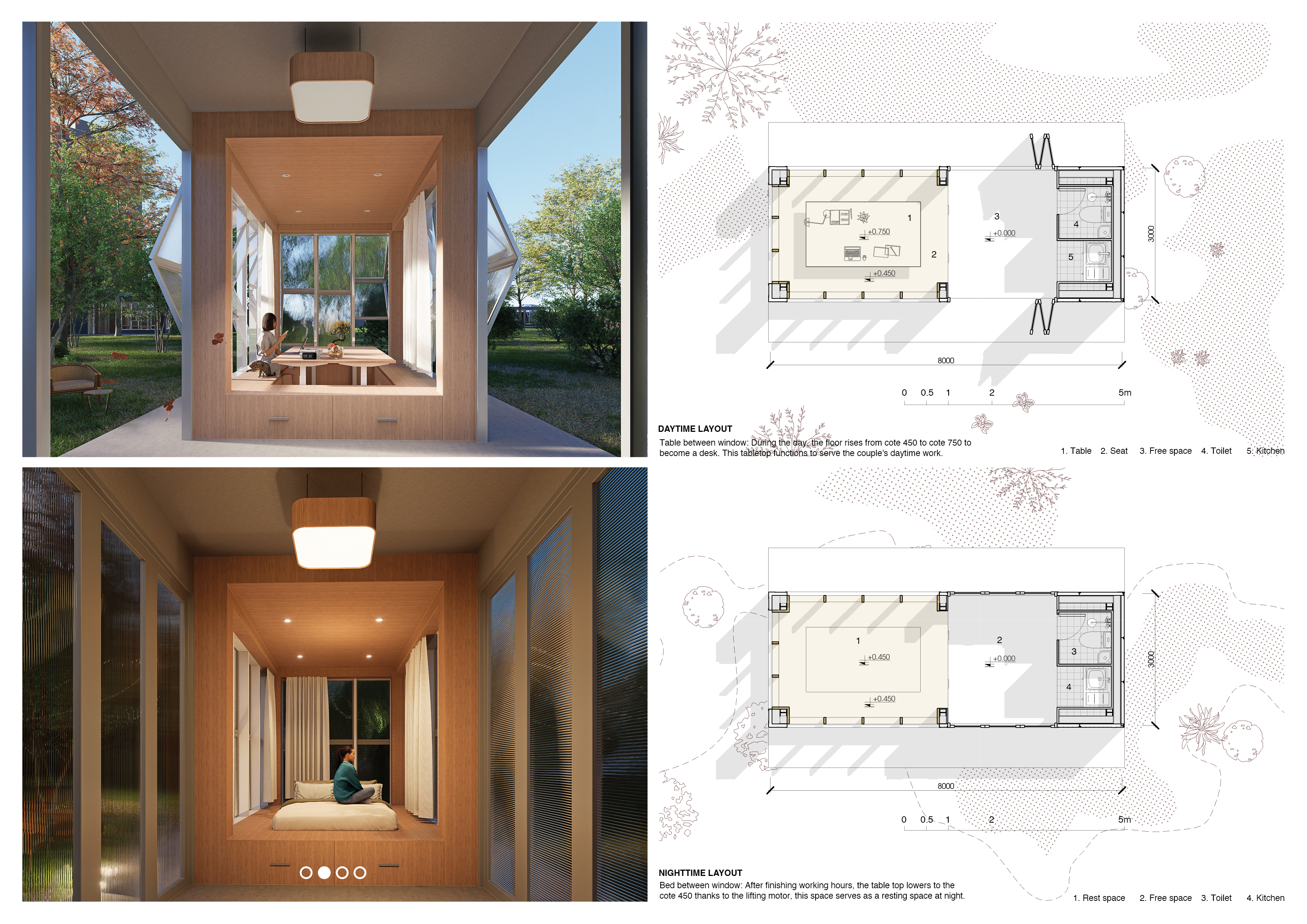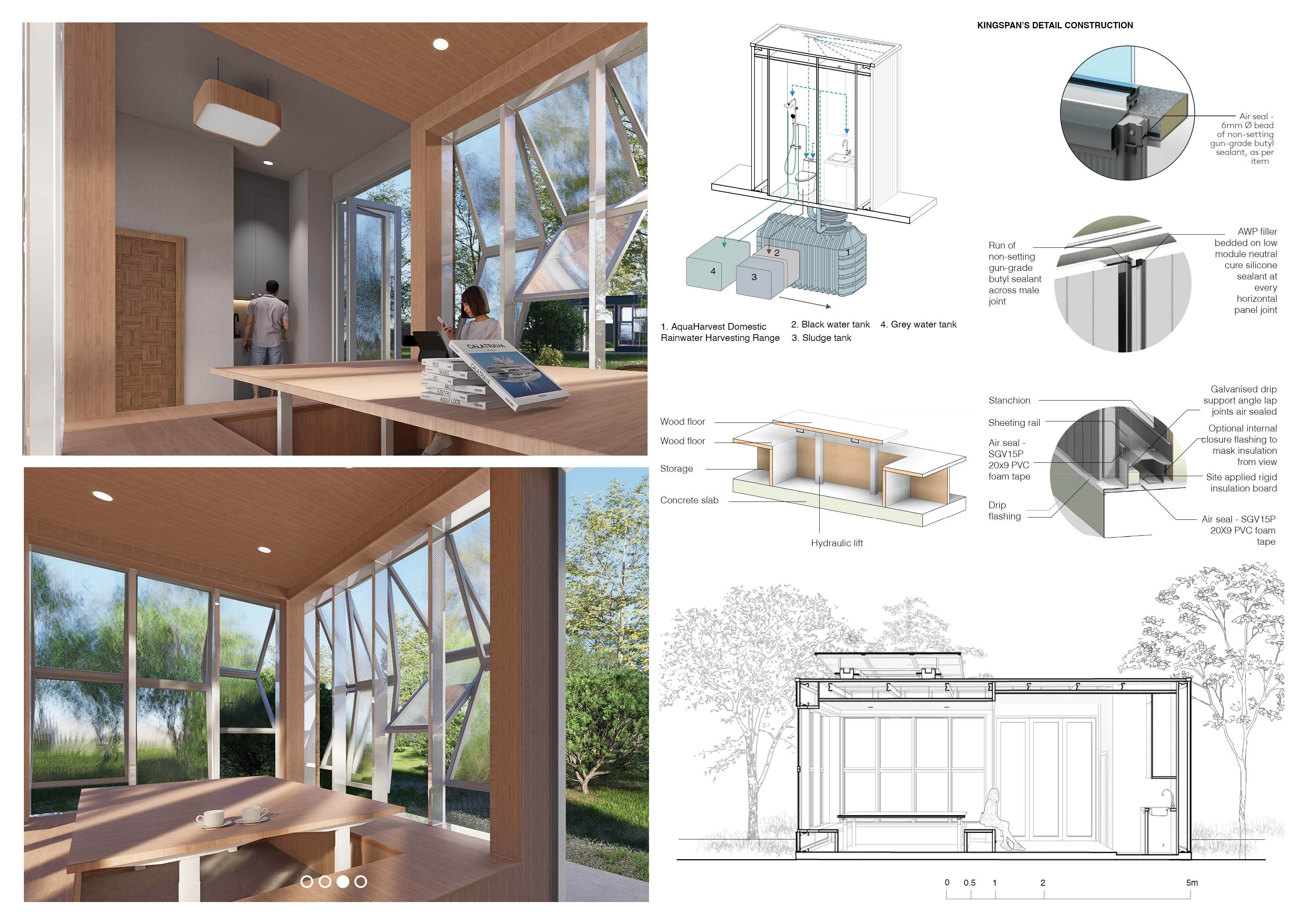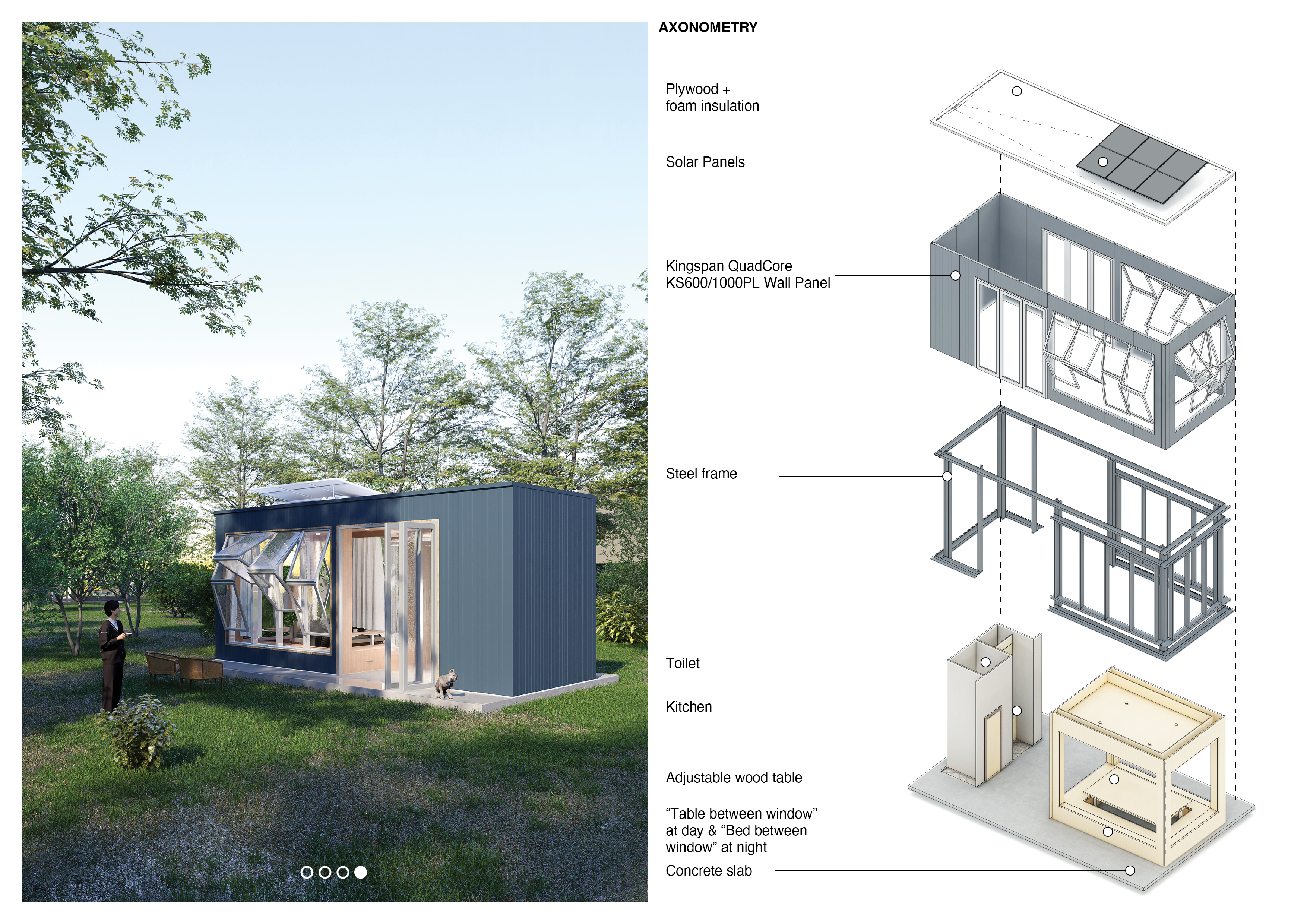5 key facts about this project
Functionally, the design serves as a flexible living and working space, facilitating a lifestyle where the boundaries between home and office are fluid. The unique approach allows for efficient use of limited urban space, making it particularly relevant in densely populated areas. By prioritizing adaptability, the project empowers residents to define their environment according to their personal needs, thus enhancing their overall living experience.
The architectural details of "Reconnect with Reality" are thoughtfully curated to promote comfort and accessibility. The exterior showcases a modern aesthetic with a combination of durable metal paneling and expansive glass elements. This exterior treatment not only provides an appealing visual juxtaposition but also allows ample natural light to penetrate the interior spaces. The use of a steel frame ensures the structural integrity while enabling an open-plan layout that enhances spatial perception.
Inside, the project emphasizes multifunctionality through cleverly designed spaces and furniture. An adjustable table serves as a central element of the home, capable of transitioning from a workspace to a sleeping area. This innovative feature aligns with the project’s overarching goal of accommodating the evolving demands of urban living. Such design choices reflect a deep understanding of the needs of contemporary residents, who require their homes to be both comfortable living spaces and efficient work environments.
Moreover, the integration of various materials further supports the project’s aesthetic and functional objectives. Steel provides strength and stability, while metal cladding contributes to the building’s modern appeal and durability. The inclusion of glass panels enhances not only daylighting but also creates a visual and physical connection with the outdoor environment, fostering a sense of openness and tranquility. Elements such as plywood used in flooring and interior finishes introduce warmth, striking a balance between the modern and natural aspects of the design.
One of the more unique aspects of this architectural project is its sustainability initiatives. The design incorporates solar panels and rainwater harvesting systems that minimize ecological impact and promote self-sufficiency. This aspect not only underscores a commitment to environmental responsibility but also aligns with a growing trend in urban architecture towards sustainable living solutions.
The interplay of these elements results in a harmonious residential space that fulfills essential living requirements while encouraging a strong connection to nature. The architectural strategies employed in "Reconnect with Reality" serve as a reminder that urban architecture can address multiple layers of functionality, aesthetics, and environmental stewardship in tandem.
For those interested in delving deeper into this project, the architectural plans, sections, and designs provide valuable insights into the innovative ideas that shape this remarkable work. Exploring these elements can enrich one's understanding of how thoughtful architecture can enhance urban living and connect people with their environment.


