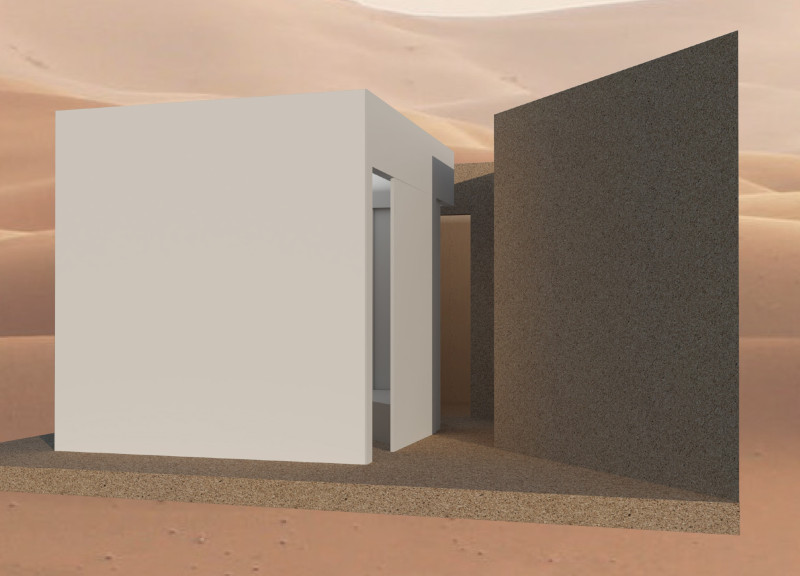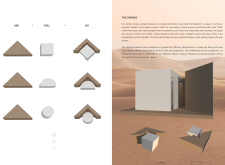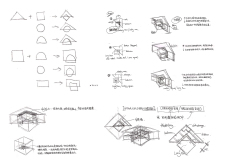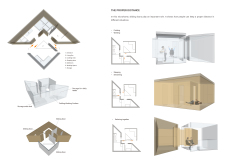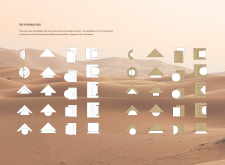5 key facts about this project
At the heart of this project is an architectural expression that uses a variety of geometric forms to represent the diverse personalities of its inhabitants. By integrating triangles, circles, and rectangles into the design, the microhome utilizes these shapes as metaphors for the complexity of human relationships. This artistic yet functional approach converts basic geometrical principles into an engaging living environment, encouraging residents to appreciate the balance between unity and individuality.
The primary function of "The Sparks" is to offer a compact yet versatile living space that can effortlessly adapt to the differing needs of its occupants. This microhome includes distinct zones that cater to varied daily activities, from entertaining guests to enjoying solitary reflection. Key components of the design include a welcoming entrance that features sliding doors, allowing for a smooth transition between the outdoors and the living space while also providing a sense of enclosure. The central living area serves as the social core, designed to be open and inviting, promoting interaction and connection among residents.
In addition, the kitchen is integrated into the living space, maximizing utility and efficiency while retaining an open flow. This area is designed to encourage culinary exploration and shared meals, fundamental aspects of building relationships. Adjacent to this is a flexible sleeping area that can transform to suit individual needs—foldable elements facilitate the adaptation of the space from private retreat to a shared environment when necessary. The bathroom is strategically positioned to ensure privacy and convenience while maintaining accessibility to other areas of the house. Furthermore, a dedicated workspace illustrates the design's commitment to functionality, allowing residents to balance professional endeavors with personal life seamlessly.
The unique approach of employing sliding doors is noteworthy, as these features redefine boundaries within the home. They provide the flexibility to change the environment based on social needs, transitioning from intimate solitude to vibrant communal space as desired. This capability illustrates a broader architectural philosophy: that design can either divide or unite spaces, reflecting the delicate negotiation of personal boundaries among individuals.
Materiality plays a pivotal role in the overall design narrative of "The Sparks." The use of cork introduces tactile warmth and comfort, enhancing the sensory experience within the home. Concrete structures add a sense of permanence and stability, embodying the foundational aspects of strong interpersonal relationships. Glass elements, particularly in the sliding doors, facilitate light flow and visual connectivity, bridging gaps while allowing inhabitants to maintain a degree of separation when needed. Additionally, the warmth of wood used in the joinery complements the microhome's character, creating an inviting atmosphere that encourages connectivity among inhabitants.
In summary, "The Sparks" is an architectural project that thoughtfully examines the interplay of personal space and social interaction within a microhome setting. Through its meticulous design and execution, the project successfully illustrates how thoughtful architecture can address the complexities of human relationships. The careful selection of materials and innovative use of space ensure that the microhome is not only functional but also deeply reflective of its inhabitants’ needs and experiences. This project invites readers to explore the architectural plans, sections, and designs that articulate its vision. For deeper insights into the thoughtful architectural ideas that underpin "The Sparks," further examination of the project presentation is encouraged.


