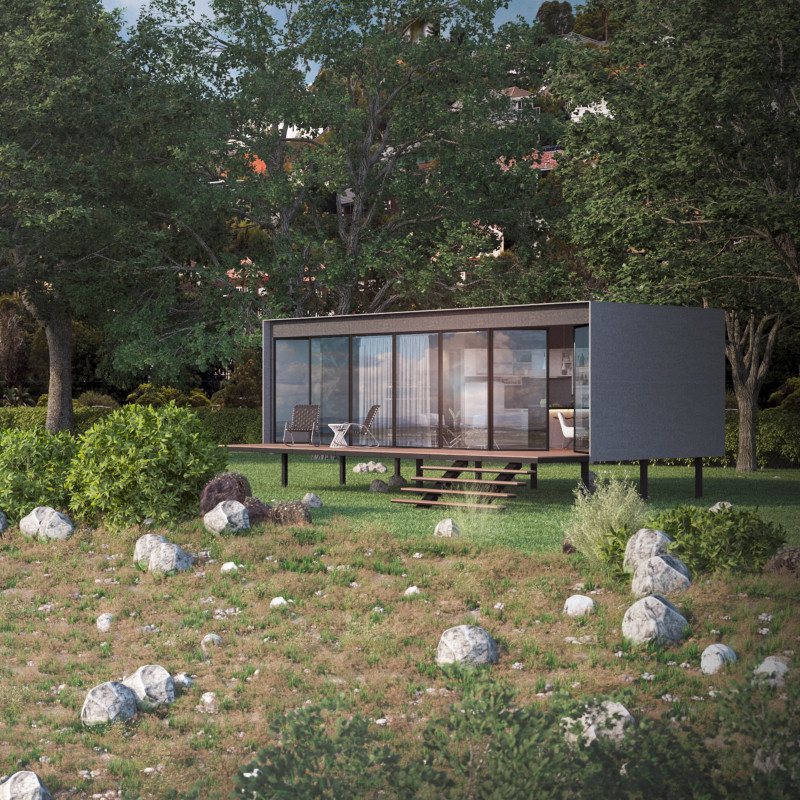Utilizing raw concrete and natural wood elements, the design creates adaptable living spaces that respond effectively to the urban context while prioritizing affordable housing solutions.
5 key facts about this project
01
Utilizes modular units for quick assembly and customization tailored to individual needs.
02
Incorporates durable raw concrete for exterior walls, ensuring low maintenance and longevity.
03
Features large glass facades to maximize natural light and connect interior spaces to the environment.
04
Integrates outdoor seating areas, extending usable living space and fostering community interaction.
05
Promotes adaptive living through the ability to modify layouts over time to accommodate changing lifestyles.
General keywords
The Sydney Affordable Housing project presents a contemporary architectural solution developed to address the critical need for housing affordability in urban areas. This initiative aims to provide cost-effective living spaces while maintaining a high standard of design and functionality. The project encompasses a modular design that promotes flexibility for various lifestyles and circumstances, fostering community and sustainability within the architectural framework.
Modular Design and Spatial Efficiency
This project utilizes a modular approach that allows for rapid assembly and easy customization. Each housing unit spans approximately 380 square feet, designed to maximize functionality within a compact footprint. The layout features integrated living spaces, kitchens, and bathrooms while ensuring privacy in bedrooms. The incorporation of outdoor seating areas extends livable space and encourages interaction with the surrounding environment.
The exterior showcases large glass facades, enhancing natural light and creating a sense of openness. Raw concrete walls provide durability while highlighting contemporary aesthetics, and wooden flooring and ceilings inject warmth into the interior. These materials work together to create a balanced environment suitable for family living.
Sustainability and Adaptability
An essential aspect of this project is its emphasis on sustainability. The choice of durable materials, such as raw concrete and wood, ensures low-maintenance living and a reduced environmental footprint during construction. The design features also allow for the expansion or modification of living spaces over time, adapting to the changing needs of residents.
The project’s strategic location at North Harbour Walk, Fairlight, Sydney, integrates seamlessly with the natural landscape, promoting a lifestyle connected to both nature and urban amenities. This locality enhances the appeal of the homes while reinforcing the goal of creating a viable, affordable housing solution.
Innovative Architectural Features
Unique design elements include the efficient use of space through clever spatial organization and flexible module configurations that can be adapted according to the needs of residents or families. This innovative approach to architectural planning sets the project apart from conventional housing developments, providing not just shelter but also a modern living experience that accommodates diverse lifestyles.
Furthermore, the project highlights a commitment to community-oriented living. The integration of outdoor spaces encourages social interaction among residents, fostering a sense of belonging and enhancing the quality of life.
For a more comprehensive understanding of the architectural plans, sections, and designs of the Sydney Affordable Housing project, readers are encouraged to explore the project presentation. Engaging with detailed architectural ideas will provide deeper insights into its unique approach and thoughtful execution.
Modular Design and Spatial Efficiency
This project utilizes a modular approach that allows for rapid assembly and easy customization. Each housing unit spans approximately 380 square feet, designed to maximize functionality within a compact footprint. The layout features integrated living spaces, kitchens, and bathrooms while ensuring privacy in bedrooms. The incorporation of outdoor seating areas extends livable space and encourages interaction with the surrounding environment.
The exterior showcases large glass facades, enhancing natural light and creating a sense of openness. Raw concrete walls provide durability while highlighting contemporary aesthetics, and wooden flooring and ceilings inject warmth into the interior. These materials work together to create a balanced environment suitable for family living.
Sustainability and Adaptability
An essential aspect of this project is its emphasis on sustainability. The choice of durable materials, such as raw concrete and wood, ensures low-maintenance living and a reduced environmental footprint during construction. The design features also allow for the expansion or modification of living spaces over time, adapting to the changing needs of residents.
The project’s strategic location at North Harbour Walk, Fairlight, Sydney, integrates seamlessly with the natural landscape, promoting a lifestyle connected to both nature and urban amenities. This locality enhances the appeal of the homes while reinforcing the goal of creating a viable, affordable housing solution.
Innovative Architectural Features
Unique design elements include the efficient use of space through clever spatial organization and flexible module configurations that can be adapted according to the needs of residents or families. This innovative approach to architectural planning sets the project apart from conventional housing developments, providing not just shelter but also a modern living experience that accommodates diverse lifestyles.
Furthermore, the project highlights a commitment to community-oriented living. The integration of outdoor spaces encourages social interaction among residents, fostering a sense of belonging and enhancing the quality of life.
For a more comprehensive understanding of the architectural plans, sections, and designs of the Sydney Affordable Housing project, readers are encouraged to explore the project presentation. Engaging with detailed architectural ideas will provide deeper insights into its unique approach and thoughtful execution.






















