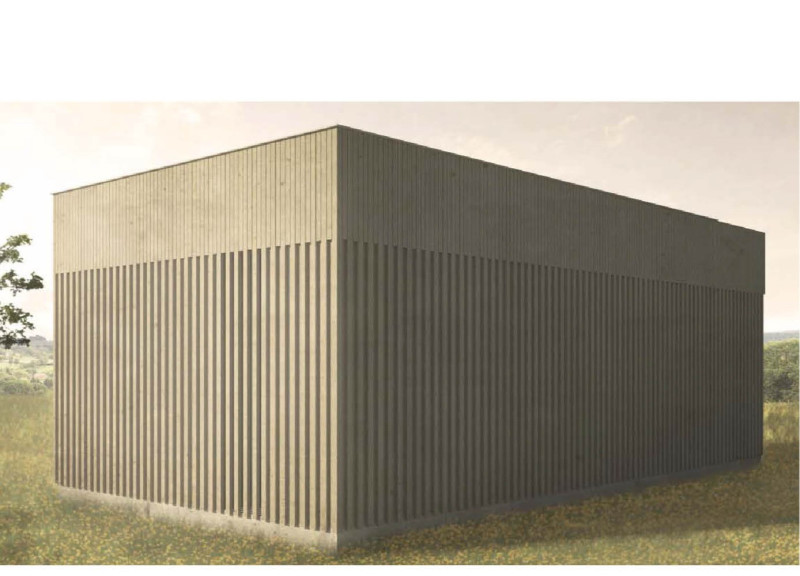5 key facts about this project
Unique Aspects of Design and Functionality
One of the distinguishing features of Metamorhouse is its emphasis on flexibility through an array of movable components, including sliding doors and adjustable partitions. This allows for seamless transitions between various functions, such as transforming a living area into a workspace or a guest room as required. The integration of recycled local wood strips, oriented strand board (OSB), structural steel, and glass into the design enhances both aesthetic appeal and practicality. Each material serves a specific function: the wood strips provide insulation and a natural facade, while the glass elements ensure sufficient daylighting and visual transparency.
The design also incorporates outdoor wood panels, promoting a cohesive relationship with the surrounding environment. The innovative placement of windows and openings not only facilitates light penetration but also enhances the perception of space, counteracting the limitations often associated with small living environments. Furthermore, the inclusion of water tanks showcases an eco-conscious approach, addressing sustainability needs while providing self-sufficiency in water management.
Integrated Architectural Elements
The architectural composition of Metamorhouse reflects a keen awareness of spatial dynamics and user interaction. The modular design enables efficient utilization of the available area, minimizing wasted space by ensuring each room serves multiple purposes without redundancy. Structural elements, such as the steel framework, provide durability and support, while the OSB panels ensure the integrity of the walls and floors.
The project demonstrates a balance between functional requirements and aesthetic simplicity, reinforcing modern architectural principles. By utilizing a compact design that is adaptable, sustainable, and visually engaging, Metamorhouse exemplifies a forward-thinking approach to residential architecture.
To explore further, interested readers are encouraged to review the architectural plans, sections, and designs for a comprehensive understanding of the project’s structure and innovative aspects.























