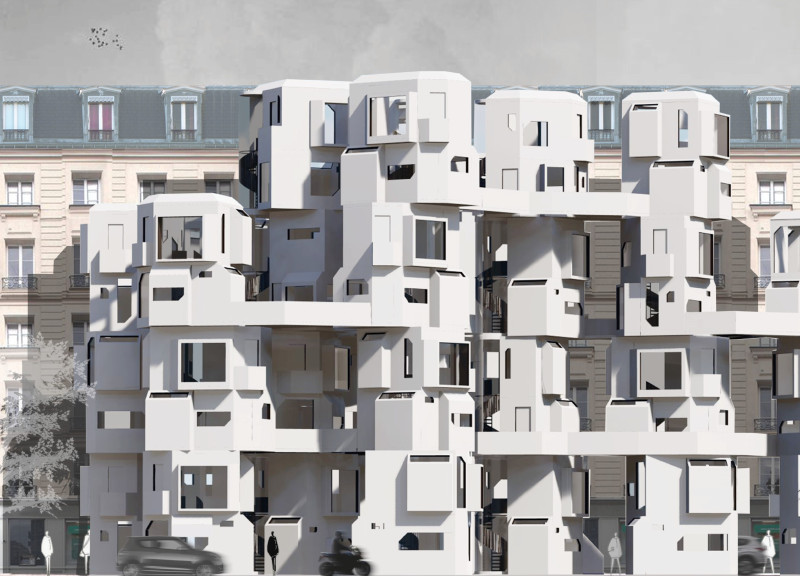5 key facts about this project
Diverse Modular Housing Options
The design features a range of modular units, each tailored to different living requirements. The configurations include single units of 24 m², couple units of 26 m², family units of 32 m², and Airbnb studio units also at 26 m². This adaptability is a central theme, aiming to provide housing solutions that can respond to changing societal needs and individual preferences.
The project carefully employs a selection of materials including precast concrete for structure, steel for framing, and glass for enhanced natural light. This combination allows for efficient construction while maintaining a light, airy environment. The result is a cohesive architectural expression that fits within the urban context of Paris.
Strategic Community Focus
One of the unique aspects of this project is its emphasis on social interaction through spatial design. The layout encourages movement and connection among residents via shared pathways, communal gardens, and integrated living zones. These elements create an environment that resembles traditional neighborhoods, balancing private living spaces with communal experiences. This approach not only fosters a sense of belonging but also addresses the prevalent issue of social isolation in urban settings.
Innovative Architectural Features
The project incorporates an innovative approach to facade design by incorporating varying depths and angles, which creates dynamic visual effects throughout the day. This not only enhances aesthetic quality but also addresses practical considerations such as light control and privacy. The modular design allows for flexibility in the arrangement of units, enabling future adaptations based on evolving housing demands or community preferences.
The integration of green spaces within the design further distinguishes this project from standard urban housing. By focusing on sustainability and promoting biodiversity, the project supports a healthier urban environment.
For those interested in delving deeper into the architectural concepts behind "Do You Know Your Neighbour?", further examination of the architectural plans, sections, and overall design ideas is encouraged, as they provide greater insights into the innovative strategies employed in this project.


























