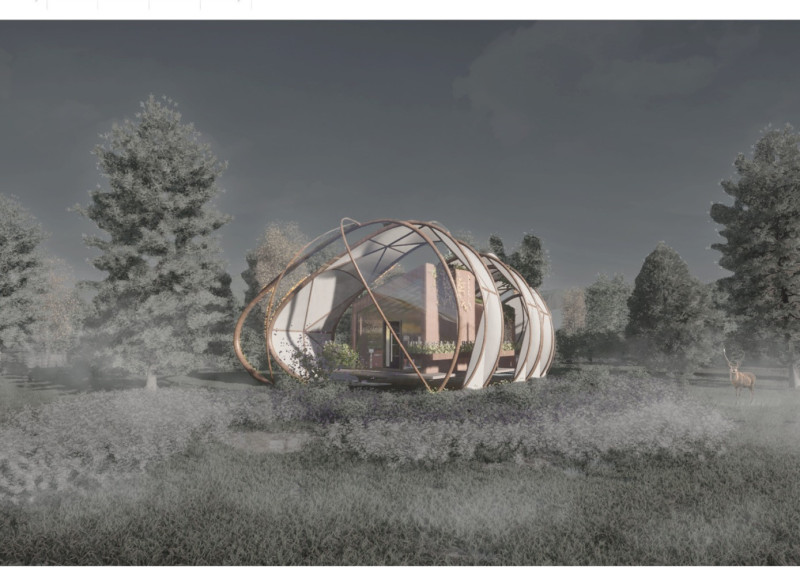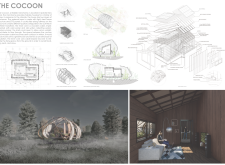5 key facts about this project
At its core, "The Cocoon" represents a blend of innovative design principles and environmental consciousness. The architects have carefully crafted a layer of protection—both physical and metaphorical—that envelops its occupants while enabling them to engage with the external environment. The notion of flexibility is central to this design, allowing the structure to adapt to shifting weather patterns throughout the year. This adaptability enhances the overall living experience, making it more responsive to the needs of the family who will inhabit it.
The primary function of "The Cocoon" is to provide a space that can cater to the diverse requirements of its users, whether it's a cozy winter retreat or a breezy summer getaway. The design features an outer layer constructed from Ethylene Tetrafluoroethylene (ETFE), a material characterized by its light weight, transparency, and excellent insulation properties. This outer shell not only protects the interior but also allows substantial natural light to enter the living spaces, creating a welcoming atmosphere.
Within this outer frame lies the inner core of the building, made of timber, which brings warmth and comfort to the interior. The use of timber is significant, as it also contributes to the sustainability of the project by being a renewable resource, thus reducing the carbon footprint associated with construction. The choice of materials illustrates a thoughtful approach to building, demonstrating an understanding of both the aesthetic and environmental implications.
The architectural design includes a cable-stayed structural system that mirrors organic forms found in nature. This framework supports the overall structure while adding a modern visual element to the roofline. Furthermore, the plan emphasizes an open layout that encourages functionality, making it easy for the residents to interact with their surroundings. This design choice serves to enhance not just the use of internal spaces but also the quality of life for the occupants.
Unique to "The Cocoon" is its integration of landscape features. By incorporating rainwater collecting systems and natural drainage solutions, the design respects and enhances ecological processes, ensuring that the property aligns with its environmental context. The positioning of the dwelling within the landscape not only takes advantage of breathtaking views but also fosters a strong sense of place, encouraging residents to engage with their environment fully.
In essence, "The Cocoon" is a thoughtful exploration of how architecture can serve both functional and experiential roles in residents’ lives. The design encourages a lifestyle that is more attuned to the environment, promoting sustainability while providing a comfortable retreat for its users. Prospective readers are encouraged to explore further details, including the architectural plans, sections, and designs, to appreciate the depth of thought and creativity embedded in this project. By examining these elements, one can gain a greater understanding of the architectural ideas that shape "The Cocoon" and its place within the contemporary architectural landscape.























